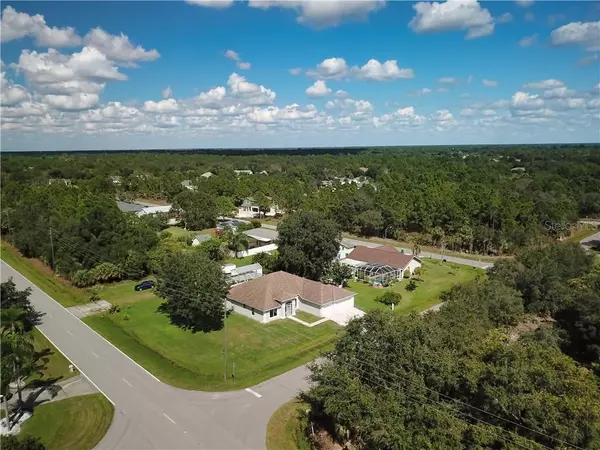For more information regarding the value of a property, please contact us for a free consultation.
22006 LANDIS AVE Port Charlotte, FL 33954
Want to know what your home might be worth? Contact us for a FREE valuation!

Our team is ready to help you sell your home for the highest possible price ASAP
Key Details
Sold Price $377,500
Property Type Single Family Home
Sub Type Single Family Residence
Listing Status Sold
Purchase Type For Sale
Square Footage 2,288 sqft
Price per Sqft $164
Subdivision Port Charlotte Sec 050
MLS Listing ID C7434421
Sold Date 01/04/21
Bedrooms 4
Full Baths 3
HOA Y/N No
Year Built 2010
Annual Tax Amount $2,866
Lot Size 0.500 Acres
Acres 0.5
Lot Dimensions 95x125
Property Description
Beautifully remodeled 2010 home is waiting for YOU! 4 BEDROOMS - SPLIT PLAN, 3 FULL BATHS, 3 CAR GARAGE, LARGE SHED AND A POOL ON 2 LOTS! Here's the list of updates: New Hurricane windows and doors - including the leaded glass front door and side lights, new cellular shades, new hurricane garage doors, new paint inside and out, new porcelain tile throughout, new granite counter tops throughout, new/near new kitchen appliances, new kitchen faucet, new bathroom sinks, faucets and toilets, new door hardware throughout, new well water filtration system, new pool pump and equipment. Upon entering you immediately notice the volume ceilings and the 9 foot wide sliding door looking out to the huge lanai with shimmering pool. The great room features a volume ceiling and plant shelves. The living room/den/office and formal dining are both located next to the great room. The kitchen, Heart of the Home, features new appliances - both GE Profile and LG. The LG range features two ovens with one being a convection oven. New granite counter tops. There is a reverse osmosis under the kitchen sink for the ice maker in the fridge and also the separate faucet at the kitchen sink. The closet pantry in the kitchen provides additional storage. Kitchen has room above the cabinets to display your treasures. There is even a breakfast bar. The primary suite is located on one side of home. Primary suite features two walk in closets and access door to the lanai. Primary bath features two vanities with granite counter tops, new sinks, faucets, tiled 5 foot walk in shower, large linen closet and a water closet with its own door. On the other side of the home is three more bedrooms and two more full baths. Bedroom two is located down the hall from the kitchen and it has an additional door to the garage and a full bath right outside the hall door. The interior laundry with washer, dryer, home air handler and a door to the garage is also in this hallway. Bedrooms three and four are located off the other side of the kitchen and share the lanai bath. There is another linen closet located between the two bedrooms in the hall. The lanai bath has a large vanity, new granite counter top, new sink, new faucet, new toilet and a linen closet. Lanai is HUGE with lots of room for entertaining. You can have several seating areas along with lots of room left for the loungers. The pool is also good sized with lots of room for play. New hurricane garage doors. Roof is double strapped for hurricane type weather. This home qualifies for hurricane insurance discount. Home features two A/C units - one for the home and one for the 3 car garage. Air handler for the garage A/C is located in the garage. Home features a termite bond. Large shed has electric and a sink with its own A/C and has an end door big enough to drive a car in or your lawn tractor. Centrally located and just a short drive to sandy beaches, sparkling gulf waters, world class fishing, fantastic shopping, tasty restaurants and more! Call today for your showing!
Location
State FL
County Charlotte
Community Port Charlotte Sec 050
Zoning RSF3.5
Rooms
Other Rooms Den/Library/Office, Great Room, Inside Utility
Interior
Interior Features Built-in Features, Ceiling Fans(s), Eat-in Kitchen, High Ceilings, Open Floorplan
Heating Electric
Cooling Central Air
Flooring Tile
Furnishings Unfurnished
Fireplace false
Appliance Dishwasher, Disposal, Dryer, Electric Water Heater, Ice Maker, Kitchen Reverse Osmosis System, Microwave, Range, Refrigerator, Washer, Water Filtration System
Laundry Inside, Laundry Room
Exterior
Exterior Feature Rain Gutters, Sliding Doors
Parking Features Driveway, Garage Door Opener, Ground Level, Off Street, Oversized
Garage Spaces 3.0
Pool Child Safety Fence, Gunite, In Ground, Lighting, Screen Enclosure
Utilities Available BB/HS Internet Available, Cable Available, Cable Connected, Electricity Connected
View Trees/Woods
Roof Type Shingle
Attached Garage true
Garage true
Private Pool Yes
Building
Lot Description Cleared, City Limits, Paved
Story 1
Entry Level One
Foundation Slab
Lot Size Range 1/2 to less than 1
Sewer Septic Tank
Water Well
Structure Type Block,Concrete,Stucco
New Construction false
Others
Senior Community No
Ownership Fee Simple
Acceptable Financing Cash, Conventional
Listing Terms Cash, Conventional
Special Listing Condition None
Read Less

© 2025 My Florida Regional MLS DBA Stellar MLS. All Rights Reserved.
Bought with MICHAEL SAUNDERS & COMPANY



