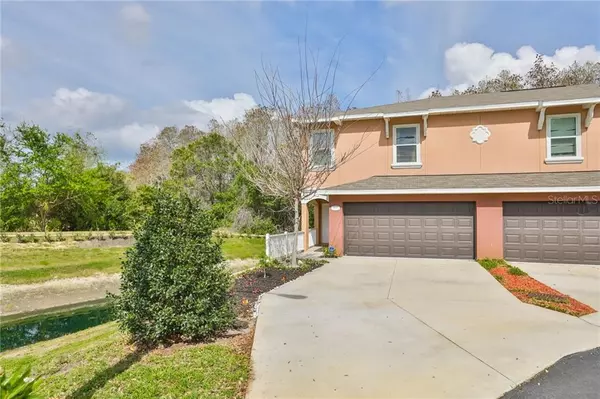For more information regarding the value of a property, please contact us for a free consultation.
907 CELTIC CIR Tarpon Springs, FL 34689
Want to know what your home might be worth? Contact us for a FREE valuation!

Our team is ready to help you sell your home for the highest possible price ASAP
Key Details
Sold Price $235,000
Property Type Townhouse
Sub Type Townhouse
Listing Status Sold
Purchase Type For Sale
Square Footage 1,604 sqft
Price per Sqft $146
Subdivision Townhomes At Brittany Park
MLS Listing ID U8104123
Sold Date 12/17/20
Bedrooms 3
Full Baths 2
Half Baths 1
HOA Fees $180/mo
HOA Y/N Yes
Year Built 2016
Annual Tax Amount $3,556
Lot Size 3,484 Sqft
Acres 0.08
Property Description
Beautiful end unit Townhome 3 BR/2.5 bath/2 car garage. Offering maintenance-free living with CONSERVATION VIEWS! . The interior features an open floor plan, upgraded stainless steel finish appliances in the kitchen, custom glass tile mosaic back splash. Kitchen has island sink with breakfast bar and solid wood cabinetry with granite counter tops. Ceiling fans, engineered hardwood flooring on the 1st floor and 2nd floor. ceramic tile in kitchen and bathrooms, solid wood cabinetry with granite counter tops in both full baths, volume ceilings with recessed lighting and dimmer switches. All bedrooms are located on the 2nd floor along with the laundry closet. The master suite has private bath with dual sinks and an HIS & HERS WALK-IN SHOWER A MUST SEE! Exterior features DECK WITH CONSERVATION AND POOL VIEWS! Hurricane panels for all windows included. Close to downtown Tarpon Springs and the World Famous Sponge Docks, gulf beaches at Howard Park and Sunset Beach.
Location
State FL
County Pinellas
Community Townhomes At Brittany Park
Interior
Interior Features Ceiling Fans(s), Crown Molding, Living Room/Dining Room Combo, Solid Wood Cabinets, Walk-In Closet(s)
Heating Central
Cooling Central Air
Flooring Carpet, Ceramic Tile
Fireplace false
Appliance Dishwasher, Microwave, Range, Refrigerator
Laundry Laundry Room
Exterior
Exterior Feature Balcony, Hurricane Shutters, Irrigation System, Lighting, Sliding Doors
Garage Spaces 2.0
Community Features Deed Restrictions, Irrigation-Reclaimed Water, Pool, Sidewalks
Utilities Available Cable Connected, Fiber Optics, Public, Sewer Connected, Street Lights
View Park/Greenbelt, Trees/Woods
Roof Type Shingle
Porch Patio, Porch
Attached Garage true
Garage true
Private Pool No
Building
Lot Description Conservation Area, Corner Lot
Story 2
Entry Level Two
Foundation Slab
Lot Size Range 0 to less than 1/4
Sewer Public Sewer
Water Public
Structure Type Block,Stucco
New Construction false
Others
Pets Allowed Yes
HOA Fee Include Pool,Escrow Reserves Fund,Maintenance Structure,Pool,Trash
Senior Community No
Pet Size Large (61-100 Lbs.)
Ownership Fee Simple
Monthly Total Fees $180
Acceptable Financing Cash, Conventional, FHA, VA Loan
Membership Fee Required Required
Listing Terms Cash, Conventional, FHA, VA Loan
Num of Pet 2
Special Listing Condition None
Read Less

© 2024 My Florida Regional MLS DBA Stellar MLS. All Rights Reserved.
Bought with HECKLER REALTY GROUP LLC



