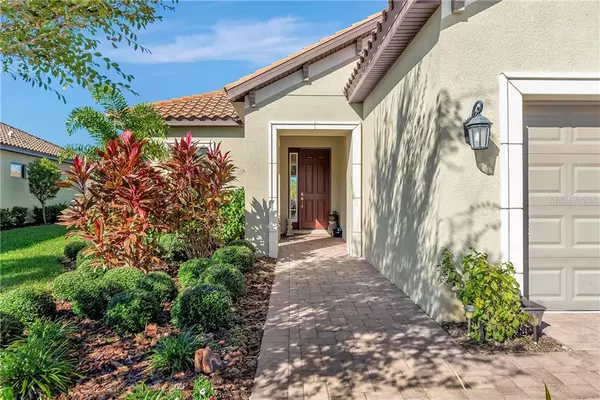For more information regarding the value of a property, please contact us for a free consultation.
10223 CRAFTSMAN PARK WAY Palmetto, FL 34221
Want to know what your home might be worth? Contact us for a FREE valuation!

Our team is ready to help you sell your home for the highest possible price ASAP
Key Details
Sold Price $375,000
Property Type Single Family Home
Sub Type Single Family Residence
Listing Status Sold
Purchase Type For Sale
Square Footage 2,084 sqft
Price per Sqft $179
Subdivision Artisan Lakes Esplanade Ph I Sp A-D
MLS Listing ID A4484773
Sold Date 01/20/21
Bedrooms 2
Full Baths 2
Half Baths 1
Construction Status Financing
HOA Fees $301/qua
HOA Y/N Yes
Year Built 2016
Annual Tax Amount $4,537
Lot Size 8,276 Sqft
Acres 0.19
Property Description
An inviting home in the gated community of Esplanade at Artisan Lakes. This Farnese floor plan offers a spacious open concept on a single level overlooking a water view. Beautiful archways and tray ceilings accentuate the foyer for a welcoming entrance. The kitchen includes granite countertops, under-cabinet lighting, a large island perfect for entertaining, stainless steel appliances, walk-in pantry and breakfast nook. The dining room is elegantly appointed with a tray ceiling ideal for formal entertaining. This home features an owner's suite with a tray ceiling, large private bathroom, walk-in closet and gorgeous bay windows with a beautiful water view. The owner's bathroom includes double vanities with granite countertops and a walk-in shower. The guest ensuite is off the main hall and includes granite countertops, a shower/tub with glass enclosure and linen closet. The great room opens up to the covered lanai overlooking a beautiful water view and has pocket sliding glass doors to allow a full view of the backyard and make the most of Florida's year-round sunny weather. This home includes a den with double pocket doors and is a perfect flex space to fit your individual living needs. It also offers 10' ceilings and 8' doors throughout, a walk-in laundry room with utility sink and upper and lower cabinets. Tile floors can be found in the foyer, dining room, kitchen/breakfast and great room. This nearly new home is move-in ready now, so why wait to own your piece of paradise? The Esplanade of Artisan Lakes is a resort-style living community with a full time on-site activities director. A stunning new 7,000 sq. ft. amenity center was completed in 2019 and includes a resort-style heated pool with cabanas, resistance pool, and hot tub. The amenity center has a large covered lanai, fire pit, and gathering room with a kitchen and large flat screen TVs perfect for hosting gatherings, meeting new neighbors and attending community social events. It also features tennis courts, pickle ball courts, bocce ball, dog parks, a playground, an outdoor fire-pit, and a covered sitting area with a fireplace. Inside there is a full size state-of-the-art gym with showers and changing rooms. Enjoy a walk or bike ride around the amenity center and you will see picturesque water views and even see a butterfly garden! The Artisan Lakes community is conveniently located off I-75 near Tampa, St. Petersburg. and Sarasota. The beautiful beaches are just a short drive south or over the bridge to St. Pete. Begin your resort-style lifestyle today in this beautiful home!
Special Notices: Buyers to verify all room measurements. Washer and Dryer do not convey. Buyer responsible to pay $2500 transfer fee to HOA.
Location
State FL
County Manatee
Community Artisan Lakes Esplanade Ph I Sp A-D
Zoning PDMU
Rooms
Other Rooms Den/Library/Office, Formal Dining Room Separate, Great Room
Interior
Interior Features Ceiling Fans(s), Eat-in Kitchen, High Ceilings, In Wall Pest System, Kitchen/Family Room Combo, Open Floorplan, Solid Wood Cabinets, Stone Counters, Thermostat, Tray Ceiling(s), Walk-In Closet(s)
Heating Central, Electric, Heat Pump
Cooling Central Air
Flooring Carpet, Ceramic Tile
Furnishings Unfurnished
Fireplace false
Appliance Dishwasher, Disposal, Electric Water Heater, Exhaust Fan, Microwave, Range, Range Hood, Refrigerator, Tankless Water Heater
Laundry Inside, Laundry Room
Exterior
Exterior Feature Hurricane Shutters, Irrigation System, Sidewalk, Sliding Doors
Parking Features Garage Door Opener, Oversized
Garage Spaces 2.0
Community Features Association Recreation - Owned, Deed Restrictions, Fitness Center, Gated, Golf Carts OK, Irrigation-Reclaimed Water, Park, Playground, Pool, Sidewalks, Tennis Courts
Utilities Available BB/HS Internet Available, Cable Connected, Electricity Connected, Natural Gas Connected, Phone Available, Sewer Connected, Sprinkler Recycled, Street Lights, Underground Utilities, Water Connected
Amenities Available Clubhouse, Fitness Center, Gated, Maintenance, Park, Pickleball Court(s), Playground, Pool, Spa/Hot Tub, Tennis Court(s), Trail(s)
View Y/N 1
View Trees/Woods, Water
Roof Type Tile
Porch Covered, Patio, Rear Porch
Attached Garage true
Garage true
Private Pool No
Building
Lot Description Sidewalk, Paved
Story 1
Entry Level One
Foundation Slab
Lot Size Range 0 to less than 1/4
Builder Name Taylor Morrison
Sewer Public Sewer
Water Public
Architectural Style Spanish/Mediterranean
Structure Type Block,Stucco
New Construction false
Construction Status Financing
Schools
Elementary Schools James Tillman Elementary
Middle Schools Lincoln Middle
High Schools Palmetto High
Others
Pets Allowed Breed Restrictions
HOA Fee Include Cable TV,Pool,Escrow Reserves Fund,Internet,Maintenance Structure,Maintenance Grounds,Management,Pool
Senior Community No
Ownership Fee Simple
Monthly Total Fees $301
Acceptable Financing Cash, Conventional, VA Loan
Membership Fee Required Required
Listing Terms Cash, Conventional, VA Loan
Special Listing Condition None
Read Less

© 2024 My Florida Regional MLS DBA Stellar MLS. All Rights Reserved.
Bought with KELLER WILLIAMS REALTY



