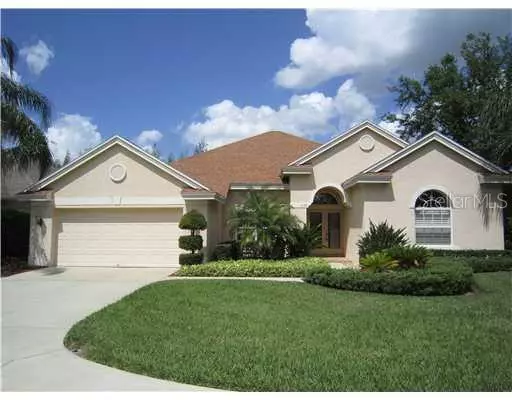For more information regarding the value of a property, please contact us for a free consultation.
2148 GOLD DUST CT Trinity, FL 34655
Want to know what your home might be worth? Contact us for a FREE valuation!

Our team is ready to help you sell your home for the highest possible price ASAP
Key Details
Sold Price $339,000
Property Type Single Family Home
Sub Type Single Family Residence
Listing Status Sold
Purchase Type For Sale
Square Footage 2,639 sqft
Price per Sqft $128
Subdivision Fox Wood Ph 4
MLS Listing ID U7542604
Sold Date 04/30/21
Bedrooms 4
Full Baths 3
HOA Fees $57/ann
HOA Y/N Yes
Year Built 2004
Annual Tax Amount $4,122
Lot Size 0.300 Acres
Acres 0.3
Property Description
SELLER FINANCING AVAILABLE ON EXTREMELY FLEXIBLE AND COMPETITIVE TERMS!!! THIS 4/3/2 + BONUS ROOM + P0OL/SPA IS ABSOLUTELY GORGEOUS AND NESTLED ON A LARGE CONSERVATION HOMESITE. THIS SPECTACULAR FIND IS LOADED WITH DESIGNER UPGRADES AND SHOWS LIKE A MODEL HOME! Designer paint, crown molding, stunning hardwood floors, deluxe carpet & tile, decorator window treatments and lighting, and much more! Split floor plan, master suite w/garden bath. Spacious formal living and dining rooms. GOURMET KITCHEN w/loads of wood cabinetry, stainless appliance package, large island, and breakfast bar. Custom granite countertops finish this incredible kitchen. Roomy custome made breakfast nook w/mitered glass overlooking pool and conservation. Large family room w/soaring ceilings and sliders to lanai. Huge upstairs bonus room has been converted to a theater complete with stadium seating and pre-wired for surround sound. Deluxe pool & spa w/large screened lanai and large fully fenced rear yard. This home comes with several flat screen TVs and a $1000+ home theater screen! This extra special home will please the most discerning clients, see this home TODAY!
Location
State FL
County Pasco
Community Fox Wood Ph 4
Zoning MPUD
Rooms
Other Rooms Bonus Room, Family Room, Inside Utility, Media Room
Interior
Interior Features Cathedral Ceiling(s), Ceiling Fans(s), Crown Molding, High Ceilings, Kitchen/Family Room Combo, Living Room/Dining Room Combo, Split Bedroom, Stone Counters, Vaulted Ceiling(s), Walk-In Closet(s)
Heating Central
Cooling Central Air
Flooring Carpet, Ceramic Tile, Wood
Fireplace false
Appliance Dishwasher, Disposal, Dryer, Electric Water Heater, Microwave, Range, Range Hood, Refrigerator, Washer
Exterior
Exterior Feature Fence, Irrigation System
Parking Features Garage Door Opener, Oversized, Parking Pad
Garage Spaces 2.0
Community Features Deed Restrictions, Gated, Park, Playground
Amenities Available Gated, Park, Playground, Recreation Facilities, Security
Roof Type Shingle
Porch Covered, Deck, Enclosed, Patio, Porch, Screened
Attached Garage true
Garage true
Private Pool Yes
Building
Lot Description Conservation Area, Corner Lot, Cul-De-Sac
Entry Level Two
Foundation Slab
Lot Size Range 1/4 to less than 1/2
Architectural Style Traditional
Structure Type Block,Stucco
New Construction false
Others
Pets Allowed Yes
Ownership Fee Simple
Monthly Total Fees $57
Acceptable Financing Cash, Conventional, FHA, Private Financing Available
Membership Fee Required Required
Listing Terms Cash, Conventional, FHA, Private Financing Available
Special Listing Condition None
Read Less

© 2025 My Florida Regional MLS DBA Stellar MLS. All Rights Reserved.



