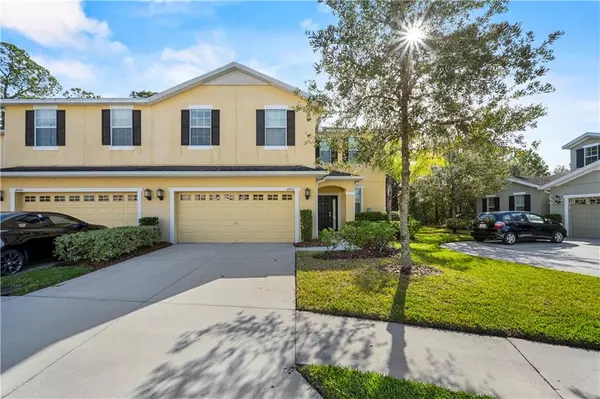For more information regarding the value of a property, please contact us for a free consultation.
20513 GRAND VISTA LN Tampa, FL 33647
Want to know what your home might be worth? Contact us for a FREE valuation!

Our team is ready to help you sell your home for the highest possible price ASAP
Key Details
Sold Price $255,000
Property Type Townhouse
Sub Type Townhouse
Listing Status Sold
Purchase Type For Sale
Square Footage 1,988 sqft
Price per Sqft $128
Subdivision Club Manor West Of Grand Hampt
MLS Listing ID T3284631
Sold Date 03/26/21
Bedrooms 3
Full Baths 2
Half Baths 1
Construction Status Inspections
HOA Fees $308/qua
HOA Y/N Yes
Year Built 2013
Annual Tax Amount $4,847
Lot Size 3,920 Sqft
Acres 0.09
Property Description
IMMACULATE AND MAINTENANCE FREE! Come experience Florida living at its best. This 3 bedroom, 2 ½ bath, 2 car garage end unit located in the luxury resort style community of Grand Hampton. This townhome's first floor boasts an open floor concept with an eat in kitchen with energy efficient stainless steel appliances, granite countertops, staggered cabinetry and functional breakfast bar. The large family room offers 18 inch tile throughout and glass sliders that bring tons of natural light into the home. The family room's sliders lead to the screened in lanai where you can enjoy your morning coffee overlooking the beautiful conservation lot. Second floor offers 3 bedrooms plus bonus loft, perfect for office space or a movie night. Enjoy the secluded master suite with huge bath that boasts dual vanities, tiled walk-in shower, garden tub, granite countertops and walk in closet. Original owners used this home solely as their vacation home. It has been lived in about 2-4 weeks per year. Stove was used just once!! HOA fees include exterior maintenance (exterior to be painted in 2021), roof repair and replacement, lawn maintenance, basic cable and internet. Amenities include 24 hour guarded gate, olympic sized lap pool, resort style heated pool with surrounding cabanas, hot tub, large waterslide, newly remodeled club house, fitness & exercise room, fishing dock/canoe launch, lighted tennis courts, basketball court, several parks and a lifestyle coordinator on premises. Builders structural warranty through 2023. NO flood insurance required. Easy access to I75/275. Close to schools, Wiregrass Mall, Tampa Premium Outlets, AdventHealth Center Ice Rink, Advent Hospital, Moffitt Cancer Center, Busch Gardens and USF.
Location
State FL
County Hillsborough
Community Club Manor West Of Grand Hampt
Zoning PD-A
Interior
Interior Features Ceiling Fans(s), Crown Molding, Eat-in Kitchen, In Wall Pest System, Window Treatments
Heating Central
Cooling Central Air
Flooring Carpet, Ceramic Tile
Fireplace false
Appliance Dishwasher, Disposal, Dryer, Range, Refrigerator, Washer
Exterior
Exterior Feature Irrigation System, Sidewalk, Sliding Doors
Garage Spaces 2.0
Community Features Deed Restrictions, Fitness Center, Gated, Golf Carts OK, Park, Playground, Pool, Sidewalks, Tennis Courts
Utilities Available BB/HS Internet Available, Sprinkler Meter
Roof Type Shingle
Attached Garage true
Garage true
Private Pool No
Building
Lot Description Conservation Area
Story 2
Entry Level Two
Foundation Slab
Lot Size Range 0 to less than 1/4
Builder Name Lennar
Sewer Public Sewer
Water Public
Structure Type Stucco
New Construction false
Construction Status Inspections
Schools
Elementary Schools Turner Elem-Hb
Middle Schools Bartels Middle
High Schools Wharton-Hb
Others
Pets Allowed Breed Restrictions
HOA Fee Include 24-Hour Guard,Cable TV,Pool,Internet,Maintenance Structure,Maintenance Grounds
Senior Community No
Ownership Fee Simple
Monthly Total Fees $308
Acceptable Financing Cash, Conventional, FHA
Membership Fee Required Required
Listing Terms Cash, Conventional, FHA
Num of Pet 2
Special Listing Condition None
Read Less

© 2024 My Florida Regional MLS DBA Stellar MLS. All Rights Reserved.
Bought with PEOPLE'S CHOICE REALTY SVC LLC
GET MORE INFORMATION




