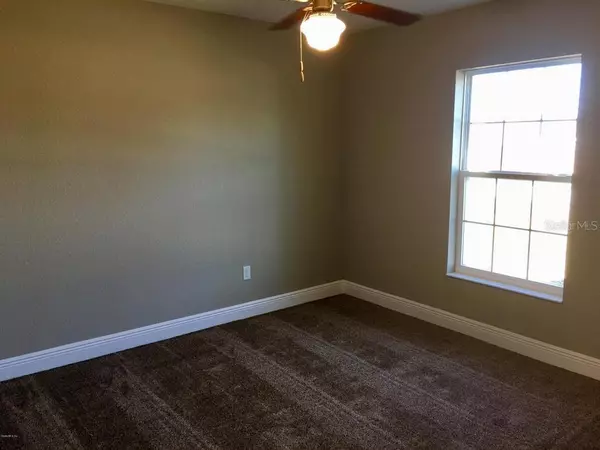For more information regarding the value of a property, please contact us for a free consultation.
4299 SW 142ND STREET RD Ocala, FL 34473
Want to know what your home might be worth? Contact us for a FREE valuation!

Our team is ready to help you sell your home for the highest possible price ASAP
Key Details
Sold Price $184,500
Property Type Single Family Home
Sub Type Single Family Residence
Listing Status Sold
Purchase Type For Sale
Square Footage 1,558 sqft
Price per Sqft $118
Subdivision Marion Oaks 01
MLS Listing ID OM616186
Sold Date 05/04/21
Bedrooms 3
Full Baths 2
HOA Y/N No
Year Built 2021
Annual Tax Amount $184
Lot Size 10,018 Sqft
Acres 0.23
Lot Dimensions 80x125
Property Description
Under Construction. Be the FIRST to live in this 2022 3/2/2 model. Complete with a 10 year structural warranty provided by Bonded Builders. As you walk in the
front door, you will be blown away by the cathedral ceilings and open floor plan. The master bedroom boasts a walk in closet, dual sinks, and a bath with a walk in
shower. Spacious rooms and plenty of storage in this home. LVT on wet areas and carpet throughout. LED lighting, energy efficient LOW-E windows, INSIDE laundry room... and so much more! Great location, close to schools, shopping, parks, and more. * Buyer to verify all room measurements. THIS HOME IS AT LAST STAGE OF
CONSTRUCTION. *HOME IS UNDER CONSTRUCTION, PHOTOS ARE FROM A MODEL HOME*
Location
State FL
County Marion
Community Marion Oaks 01
Zoning R1
Interior
Interior Features Ceiling Fans(s), Split Bedroom, Walk-In Closet(s)
Heating Central
Cooling Central Air
Flooring Carpet, Vinyl
Fireplace false
Appliance Dishwasher, Range, Refrigerator
Exterior
Exterior Feature Other
Garage Spaces 2.0
Utilities Available Electricity Available, Water Available
Roof Type Shingle
Attached Garage true
Garage true
Private Pool No
Building
Entry Level One
Foundation Slab
Lot Size Range 0 to less than 1/4
Builder Name Weitlund
Sewer Septic Tank
Water Public
Structure Type Stucco
New Construction true
Schools
Elementary Schools Sunrise Elementary School-M
Middle Schools Dunnellon Middle School
High Schools Dunnellon High School
Others
Senior Community Yes
Ownership Fee Simple
Special Listing Condition None
Read Less

© 2024 My Florida Regional MLS DBA Stellar MLS. All Rights Reserved.
Bought with HOMERUN REALTY
GET MORE INFORMATION




