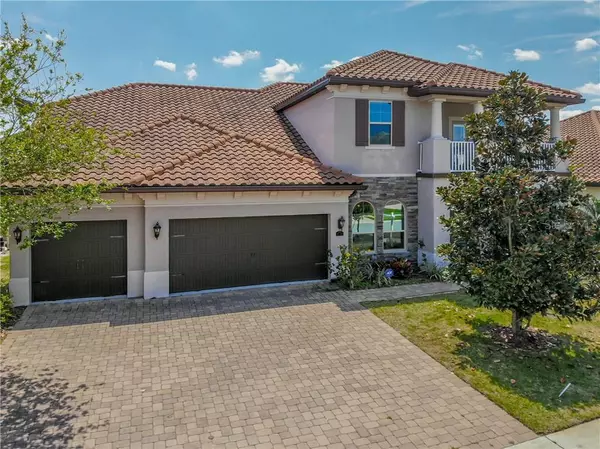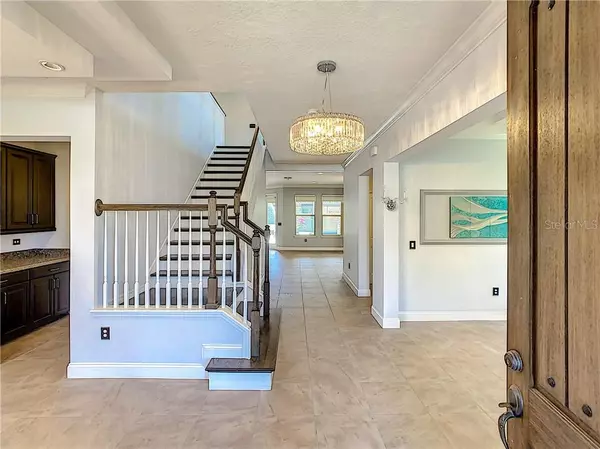For more information regarding the value of a property, please contact us for a free consultation.
8710 BRIXFORD ST Orlando, FL 32836
Want to know what your home might be worth? Contact us for a FREE valuation!

Our team is ready to help you sell your home for the highest possible price ASAP
Key Details
Sold Price $735,000
Property Type Single Family Home
Sub Type Single Family Residence
Listing Status Sold
Purchase Type For Sale
Square Footage 4,081 sqft
Price per Sqft $180
Subdivision Parkside Ph 1
MLS Listing ID O5851971
Sold Date 05/19/21
Bedrooms 4
Full Baths 4
Half Baths 1
Construction Status Appraisal,Financing,Inspections
HOA Fees $100/qua
HOA Y/N Yes
Year Built 2013
Annual Tax Amount $9,342
Lot Size 9,147 Sqft
Acres 0.21
Property Description
This marvelous luxury property is located in the exclusive Dr. Phillips area. An extensive list of upgrades includes the absolutely spectacular private backyard with brick paver patio featuring a custom built fire pit with seating area finished with Spanish tiles, beautiful landscaping around the patio and hot tub spa featuring LED lights, summer kitchen with built in "Big Green Egg" grill, spacious covered lanai and the best part…its all fully fenced & paved so is private and super low maintenance. Enjoy low monthly electric bills in this Energy Star certified home. This two story features the master suite on the first level. The magnificent kitchen features quartz countertops, glass tile backsplash, stainless steel appliances, a large dinette area all overlooking the spacious family room and all enjoying the view of that spectacular back yard. The master suite features a tray ceiling with led light feature and open to the master bath with dual vanities, soaker tub & separate shower, and custom walk in closet with direct access to the laundry room. A butler pantry leads through to the formal dining room, with double tray ceiling and is opposite the formal living room. A half bath is discreetly yet conveniently located with easy access from the formal areas while an additional full bath is located off the great room & allows direct access to the outside living area. The beautiful wooden staircase leads you to the second floor, where you are immediately greeted by the oversized loft to one side and a fabulous wet bar to the other. The bedroom located to the rear has its own private vanity & shares a jack & jill bath with the loft area. A fifth bedroom could easily be added by utilizing part of the loft area as there is an existing closet. Two more bedrooms are located to the front of the home, both have walk in closets & one has its very own private balcony. An additional full bath is shared by these 2 bedrooms.
Other upgrades include landscape lighting, roll down blackout shades, beautiful light fixtures. This home is conveniently located close to the famed Restaurant Row in Dr Phillips, theme parks, amenities, airports & highways.
Location
State FL
County Orange
Community Parkside Ph 1
Zoning P-D
Interior
Interior Features Crown Molding, Kitchen/Family Room Combo, Open Floorplan, Solid Surface Counters, Tray Ceiling(s), Walk-In Closet(s)
Heating Central, Electric, Zoned
Cooling Central Air, Zoned
Flooring Ceramic Tile, Laminate
Fireplace false
Appliance Built-In Oven, Cooktop, Dishwasher, Refrigerator
Exterior
Exterior Feature Sidewalk
Garage Spaces 3.0
Community Features Deed Restrictions, Fitness Center, Pool, Sidewalks
Utilities Available Electricity Connected
Roof Type Tile
Attached Garage true
Garage true
Private Pool No
Building
Entry Level Two
Foundation Slab
Lot Size Range 0 to less than 1/4
Sewer Public Sewer
Water Public
Structure Type Block
New Construction false
Construction Status Appraisal,Financing,Inspections
Schools
Elementary Schools Sand Lake Elem
Middle Schools Southwest Middle
High Schools Dr. Phillips High
Others
Pets Allowed Breed Restrictions
HOA Fee Include Pool
Senior Community No
Ownership Fee Simple
Monthly Total Fees $100
Acceptable Financing Cash, Conventional, VA Loan
Membership Fee Required Required
Listing Terms Cash, Conventional, VA Loan
Special Listing Condition None
Read Less

© 2024 My Florida Regional MLS DBA Stellar MLS. All Rights Reserved.
Bought with BHHS FLORIDA REALTY



