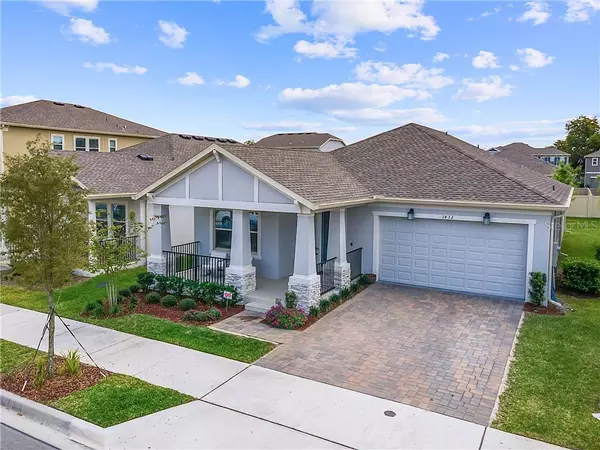For more information regarding the value of a property, please contact us for a free consultation.
1432 RUSHING RAPIDS WAY Winter Springs, FL 32708
Want to know what your home might be worth? Contact us for a FREE valuation!

Our team is ready to help you sell your home for the highest possible price ASAP
Key Details
Sold Price $429,000
Property Type Single Family Home
Sub Type Single Family Residence
Listing Status Sold
Purchase Type For Sale
Square Footage 1,916 sqft
Price per Sqft $223
Subdivision Tuskawilla Crossings Ph 1
MLS Listing ID O5920781
Sold Date 06/09/21
Bedrooms 4
Full Baths 2
Construction Status Inspections
HOA Fees $115/mo
HOA Y/N Yes
Year Built 2019
Annual Tax Amount $4,546
Lot Size 6,098 Sqft
Acres 0.14
Property Description
This fantastic home is in the most sought after, popular, Lennar communities in Winter Springs featuring the Ayden II plan. Move in ready with designer touches throughout with high end quality finishes. Enter from your roomy front porch into a bright and spacious, open floor plan offering eat in dining/family room, eat at island, beautiful built-ins in the living area with large square ceramic tile. This amazing kitchen offers a modern backsplash, stainless steel appliances, plenty of storage in the light wood cabinets and lots of gorgeous countertops with an island. Sliders off of the kitchen lead to a covered patio with a yard that has room for a pool with a back privacy fence. Enjoy the great community pool, playground, covered pavilion, and BBQ area. Situated near Lake Jesup, Tuskawilla Crossings is surrounded by parks, wildlife preserves, golf courses, ponds, restaurants and shopping.
Location
State FL
County Seminole
Community Tuskawilla Crossings Ph 1
Zoning P-D
Interior
Interior Features Ceiling Fans(s), Eat-in Kitchen, Kitchen/Family Room Combo, Open Floorplan, Solid Surface Counters, Solid Wood Cabinets, Thermostat, Tray Ceiling(s), Walk-In Closet(s)
Heating Central
Cooling Central Air
Flooring Ceramic Tile
Fireplace false
Appliance Dishwasher, Disposal, Dryer, Microwave, Range, Refrigerator, Washer
Exterior
Exterior Feature Fence, Sidewalk, Sliding Doors
Parking Features Driveway
Garage Spaces 2.0
Community Features Deed Restrictions, Playground, Pool, Sidewalks
Utilities Available BB/HS Internet Available, Cable Connected, Electricity Connected, Fiber Optics, Public, Sewer Connected, Street Lights, Water Connected
Roof Type Shingle
Porch Covered
Attached Garage true
Garage true
Private Pool No
Building
Story 1
Entry Level One
Foundation Slab
Lot Size Range 0 to less than 1/4
Sewer Public Sewer
Water Public
Architectural Style Ranch
Structure Type Block,Concrete
New Construction false
Construction Status Inspections
Schools
Elementary Schools Layer Elementary
Middle Schools Indian Trails Middle
High Schools Winter Springs High
Others
Pets Allowed Yes
HOA Fee Include Pool,Recreational Facilities
Senior Community No
Ownership Fee Simple
Monthly Total Fees $115
Acceptable Financing Cash, Conventional, FHA, VA Loan
Membership Fee Required Required
Listing Terms Cash, Conventional, FHA, VA Loan
Special Listing Condition None
Read Less

© 2024 My Florida Regional MLS DBA Stellar MLS. All Rights Reserved.
Bought with KELLER WILLIAMS ADVANTAGE REALTY
GET MORE INFORMATION




