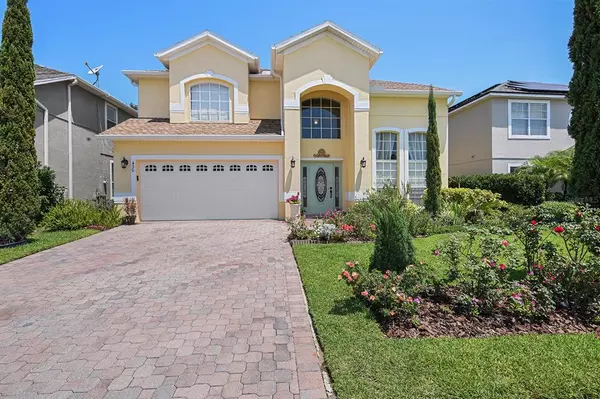For more information regarding the value of a property, please contact us for a free consultation.
430 SYCAMORE SPRINGS ST Debary, FL 32713
Want to know what your home might be worth? Contact us for a FREE valuation!

Our team is ready to help you sell your home for the highest possible price ASAP
Key Details
Sold Price $380,000
Property Type Single Family Home
Sub Type Single Family Residence
Listing Status Sold
Purchase Type For Sale
Square Footage 2,752 sqft
Price per Sqft $138
Subdivision Springview Unit 07
MLS Listing ID V4918889
Sold Date 07/06/21
Bedrooms 4
Full Baths 3
Construction Status Appraisal,Financing,Inspections
HOA Fees $38/qua
HOA Y/N Yes
Year Built 2004
Annual Tax Amount $467
Lot Size 6,098 Sqft
Acres 0.14
Lot Dimensions 50x120
Property Description
Beautifully updated and move in ready! This Stunning 4 bedroom 3 bath home has everything you are looking for to fit your family needs. New Roof & Gutters as of Feb 2020 and New AC 2019. Full Home professionally installed Hurricane shutters. When you walk into the home you will be greeted by the open light and bright foyer area with soaring ceilings. Off to the right you will find your formal Living Room and across from the Living space the Formal Dining room which is 13x12 and can accommodate the largest of dining room tables. As you walk down the hallway into the back of the home you will find the updated kitchen with 42" cabinets and Corian counter tops and updated backsplash. New Stainless Steel Appliances, Breakfast bar and lots of cabinet and counter space for the chef in the family. The open kitchen overlooks the Family room area so that that you can make the most of family time while gathering in the kitchen. Upstairs you will find an enormous Bonus Room 20x14 that you can use as your Office, Game Room, Craft Room, or create a 5th bedroom if needed. Master Bedroom is also located upstairs with high ceilings and plenty of room for large furniture. The Master Bath boasts double vanity sinks, garden tub and separate walk in shower. Lets not forget the huge walk in closet! The 2nd and 3rd bedroom are also located upstairs with an additional full bath and the fourth bedroom is located on the first floor. If you like the feel of nature then wander out to the 15x25 porch which leads to the very private backyard where you will find a Papaya tree, avocado tree, star fruit, navel, Italian grapefruit and lemon tree. This home has been freshly painted and needs nothing but for its new owners to call it home! You are conveniently located close to shopping, restaurants, medical facilities and only a 35 min drive to the beaches and 10 min drive to Blue Springs, Gemini Springs and very close to many other beautiful springs our area has to offer. If you like boating head on down to the St Johns River only minutes away with lots of nice River dining Restaurants. Hop on the Sun rail which is down the road about 5 mins away and head down to the Attractions in Orlando or just simply ride to work. Conveniently located close to I-4 for Travel. Dont wiat till its gone. Call for your private showing today!!
Location
State FL
County Volusia
Community Springview Unit 07
Zoning R
Interior
Interior Features Ceiling Fans(s), Eat-in Kitchen, High Ceilings, Kitchen/Family Room Combo, Living Room/Dining Room Combo, Open Floorplan, Stone Counters, Walk-In Closet(s), Window Treatments
Heating Central
Cooling Central Air
Flooring Ceramic Tile, Laminate
Fireplace false
Appliance Dishwasher, Microwave, Range, Refrigerator
Exterior
Exterior Feature Hurricane Shutters, Irrigation System, Rain Gutters, Sidewalk, Sliding Doors
Garage Spaces 2.0
Community Features Playground, Pool, Tennis Courts
Utilities Available Cable Available, Electricity Connected
Roof Type Shingle
Attached Garage true
Garage true
Private Pool No
Building
Story 2
Entry Level Two
Foundation Slab
Lot Size Range 0 to less than 1/4
Sewer Public Sewer
Water Public
Structure Type Block
New Construction false
Construction Status Appraisal,Financing,Inspections
Others
Pets Allowed Yes
Senior Community No
Ownership Fee Simple
Monthly Total Fees $38
Acceptable Financing Cash, Conventional, FHA, VA Loan
Membership Fee Required Required
Listing Terms Cash, Conventional, FHA, VA Loan
Num of Pet 3
Special Listing Condition None
Read Less

© 2025 My Florida Regional MLS DBA Stellar MLS. All Rights Reserved.
Bought with NEXTHOME DIAMOND PROPERTIES



