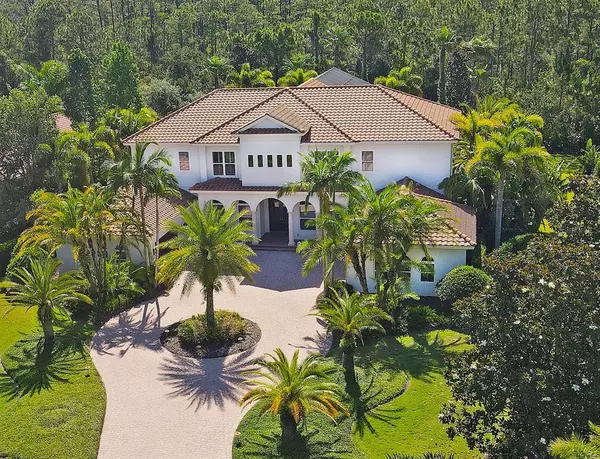For more information regarding the value of a property, please contact us for a free consultation.
19428 GANTON AVE Bradenton, FL 34202
Want to know what your home might be worth? Contact us for a FREE valuation!

Our team is ready to help you sell your home for the highest possible price ASAP
Key Details
Sold Price $1,900,000
Property Type Single Family Home
Sub Type Single Family Residence
Listing Status Sold
Purchase Type For Sale
Square Footage 7,005 sqft
Price per Sqft $271
Subdivision Concession Ph I
MLS Listing ID A4465414
Sold Date 07/23/21
Bedrooms 4
Full Baths 4
Half Baths 2
Construction Status Financing,Inspections
HOA Fees $427/qua
HOA Y/N Yes
Year Built 2007
Annual Tax Amount $22,825
Lot Size 0.800 Acres
Acres 0.8
Property Description
***2021 World Golf Championship Venue*** Are you looking for a home in Southwest Florida's most prominent gated community? This is an Extraordinary 4 Bed/4 Bath/2 Half Bath/4 Car Mediterranean Home on .80 acres in The Concession Golf Club. The choosiest Buyer will not be disappointed by the very private 7000+ sq. ft. of luxurious living in this Pruett Built showplace. Perfect for entertaining is the elegant living/dining room with its ornate ceiling treatment and marble fireplace. Totally upgraded for those with a higher standard, the grande kitchen shows off a commercial GE Monogram appliance package, sizable walk-in pantry, a Huge center island with granite counter, and a spacious breakfast bar. Meal Prep and Cooking are a Breeze in this true gourmet kitchen illuminated with natural light, from the picture windows behind the customized solid wood cabinets. An exceptional retreat is the Master Suite highlighted by handsome hardwood floors, 2 very large closets, and an elevated seating area overlooking the crystal clear pool & spa. The calming master bath, includes jetted soaking tub, jumbo shower, dual sinks and a vanity. The guest suite is brightened by transom windows and includes a private bath, and a sizable closet. Bedrooms 3 and 4 are joined by a naturally lit "Jack and Jill" bathroom with dual sinks and frame-less shower. Upstairs is completed with an inviting bonus/game room (including pool table), expansive veranda, wet bar, fitness area, and an 18 seat fully equipped movie theater. The over-sized, 2 story, lanai shows off that custom salt water pool and spa, paver-brick patio and a covered summer kitchen/bar area. Other bells and whistles are crown moldings, pocket sliding doors, over-sized floor tiles, plantation shutters, arched doorways, brick driveway, golf cart parking, barrel tile roof, very mature tropical landscaping, garden lighting, and fresh exterior paint. Named "Best New Private Course" by Golf Digest in 2006, The Concession is a Jack Nicklaus/Tony Jacklin collaboration with its Championship Golf course, challenging new par 3 course, and a stunning 33,000 square foot clubhouse. There is an optional Culinary Membership, which offers access to the full-service gourmet restaurant and lounge. The Concession lies amid 1200 acres of 200 year old live oaks, 150 ft. pines, and protected wetlands. This property is being offered 'As-Is', and is available for virtual & in person showings. Seller is providing a 1 yr AHS Home Warranty.
Location
State FL
County Manatee
Community Concession Ph I
Zoning PDR
Rooms
Other Rooms Bonus Room, Den/Library/Office, Family Room, Media Room
Interior
Interior Features Ceiling Fans(s), Crown Molding, High Ceilings, Kitchen/Family Room Combo, Living Room/Dining Room Combo, Master Bedroom Main Floor, Solid Wood Cabinets, Stone Counters, Thermostat, Tray Ceiling(s), Walk-In Closet(s), Wet Bar, Window Treatments
Heating Central, Heat Pump
Cooling Central Air
Flooring Carpet, Ceramic Tile
Fireplaces Type Gas
Fireplace true
Appliance Bar Fridge, Cooktop, Dishwasher, Disposal, Dryer, Exhaust Fan, Freezer, Gas Water Heater, Microwave, Refrigerator, Washer, Wine Refrigerator
Laundry Inside, Laundry Room
Exterior
Exterior Feature Balcony, Irrigation System, Lighting, Outdoor Grill, Outdoor Kitchen, Sidewalk
Parking Features Circular Driveway, Driveway, Garage Faces Side, Golf Cart Garage, Golf Cart Parking, Oversized, Split Garage
Garage Spaces 4.0
Pool Heated, In Ground, Salt Water
Community Features Deed Restrictions, Gated, Golf Carts OK, Golf, Irrigation-Reclaimed Water, Sidewalks
Utilities Available Cable Connected, Electricity Connected, Natural Gas Connected
Amenities Available Fence Restrictions, Gated, Golf Course, Security
View Trees/Woods
Roof Type Tile
Porch Covered, Screened
Attached Garage true
Garage true
Private Pool Yes
Building
Lot Description In County, Oversized Lot, Sidewalk, Paved
Story 2
Entry Level Two
Foundation Slab
Lot Size Range 1/2 to less than 1
Builder Name Pruett
Sewer Public Sewer
Water Public
Architectural Style Spanish/Mediterranean
Structure Type Block,Stucco
New Construction false
Construction Status Financing,Inspections
Schools
Elementary Schools Robert E Willis Elementary
Middle Schools Nolan Middle
High Schools Lakewood Ranch High
Others
Pets Allowed Yes
HOA Fee Include 24-Hour Guard,Management,Private Road,Security
Senior Community No
Ownership Fee Simple
Monthly Total Fees $427
Acceptable Financing Cash, Conventional
Membership Fee Required Required
Listing Terms Cash, Conventional
Special Listing Condition None
Read Less

© 2024 My Florida Regional MLS DBA Stellar MLS. All Rights Reserved.
Bought with COLDWELL BANKER REALTY
GET MORE INFORMATION




