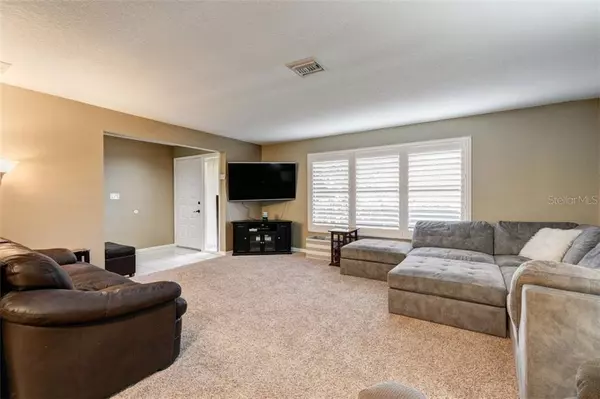For more information regarding the value of a property, please contact us for a free consultation.
2252 TAMARRON TER Palm Harbor, FL 34683
Want to know what your home might be worth? Contact us for a FREE valuation!

Our team is ready to help you sell your home for the highest possible price ASAP
Key Details
Sold Price $475,900
Property Type Single Family Home
Sub Type Single Family Residence
Listing Status Sold
Purchase Type For Sale
Square Footage 2,082 sqft
Price per Sqft $228
Subdivision Falcon Ridge
MLS Listing ID U8115984
Sold Date 05/06/21
Bedrooms 4
Full Baths 2
Construction Status Appraisal,Financing,Inspections
HOA Fees $10/ann
HOA Y/N Yes
Year Built 1985
Annual Tax Amount $4,392
Lot Size 9,583 Sqft
Acres 0.22
Lot Dimensions 80x119
Property Description
Don't miss this beautifully updated 4 bedroom, 2 bath pool home in the desirable Falcon Ridge community. This home showcases a split floor plan with a light color scheme and modern updates. The main interior features a family room, living room and updated kitchen with decorative tile flooring, modern lighting, solid wood cabinets, granite countertops, bar top seating, stainless steel appliances and a separate dining area. A spacious master bedroom boasts 2 large walk-in closets and a gorgeous en suite bath with a glass shower, tiled walls and a dual sink vanity. Three additional bedrooms, a guest bathroom and separate utility room complete the interior accommodations of the home. Make your way outside to discover the covered lanai and heated inground pool where relaxation is a must! The pool was recently resurfaced and is surrounded by a decorative pavered pool deck and newly upgraded screen enclosure. Providing extra privacy is the newer vinyl fencing that encompasses the backyard and rear exterior of the home. Perfectly located near shopping, dining, schools, nearby Putnam Park, baseball fields and the Palm Harbor Library, this home has it all! Make it yours today!
Location
State FL
County Pinellas
Community Falcon Ridge
Zoning R-1
Interior
Interior Features Ceiling Fans(s), Eat-in Kitchen, Solid Surface Counters, Solid Wood Cabinets, Tray Ceiling(s), Walk-In Closet(s), Window Treatments
Heating Central, Electric
Cooling Central Air
Flooring Carpet, Ceramic Tile, Wood
Fireplace false
Appliance Dishwasher, Dryer, Microwave, Range, Refrigerator, Washer
Exterior
Exterior Feature Fence, Rain Gutters, Sliding Doors
Garage Spaces 2.0
Pool Gunite, Heated, In Ground, Screen Enclosure
Community Features Deed Restrictions
Utilities Available Public
Roof Type Shingle
Attached Garage true
Garage true
Private Pool Yes
Building
Story 1
Entry Level One
Foundation Slab
Lot Size Range 0 to less than 1/4
Sewer Public Sewer
Water Public
Structure Type Block,Stucco
New Construction false
Construction Status Appraisal,Financing,Inspections
Others
Pets Allowed Yes
HOA Fee Include Maintenance Grounds
Senior Community No
Ownership Fee Simple
Monthly Total Fees $10
Acceptable Financing Cash, Conventional, VA Loan
Membership Fee Required Required
Listing Terms Cash, Conventional, VA Loan
Special Listing Condition None
Read Less

© 2024 My Florida Regional MLS DBA Stellar MLS. All Rights Reserved.
Bought with SOUTHERN LIFE REALTY



