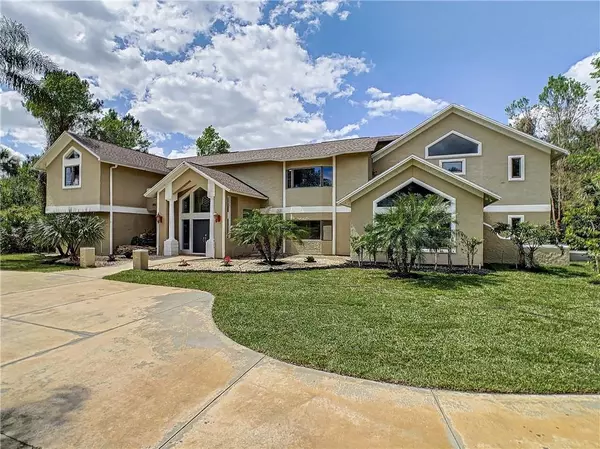For more information regarding the value of a property, please contact us for a free consultation.
216 MARKHAM WOODS RD Longwood, FL 32779
Want to know what your home might be worth? Contact us for a FREE valuation!

Our team is ready to help you sell your home for the highest possible price ASAP
Key Details
Sold Price $760,000
Property Type Single Family Home
Sub Type Single Family Residence
Listing Status Sold
Purchase Type For Sale
Square Footage 5,347 sqft
Price per Sqft $142
Subdivision Riverside At The Springs
MLS Listing ID O5930057
Sold Date 05/05/21
Bedrooms 4
Full Baths 4
Construction Status Appraisal,Financing,Inspections
HOA Fees $148/ann
HOA Y/N Yes
Year Built 1985
Annual Tax Amount $6,624
Lot Size 1.050 Acres
Acres 1.05
Property Description
This specular fully renovated two-story estate situated on over one acre lot, back to the Wekiva Springs in the much sought-after Markham Woods corridors. Feature 4 bedroom, 4 bathroom, extra size two-car side entrance garage, office, home theater, library, Florida room and gym. No expense spared in its renovation! Newer roof, replaced in 2018, new flooring, new kitchen, new bathrooms. Open floor plan lots of natural lights. The master bedroom upstairs, has its own balcony overlooking tranquil, private woods. This custom home over 5,300 sq. ft. is an amazing home to raise family, entertaining, work, all under one roof. Enjoy all amenities that the Springs offers.
Location
State FL
County Seminole
Community Riverside At The Springs
Zoning RES
Interior
Interior Features Cathedral Ceiling(s), Crown Molding, Vaulted Ceiling(s), Walk-In Closet(s)
Heating Central, Electric
Cooling Central Air
Flooring Carpet, Ceramic Tile, Wood
Furnishings Unfurnished
Fireplace false
Appliance Built-In Oven, Dishwasher
Laundry Inside
Exterior
Exterior Feature Sidewalk
Garage Spaces 2.0
Pool Indoor, Screen Enclosure
Utilities Available Public
Amenities Available Park, Playground, Pool
Waterfront Description River Front
Roof Type Shingle
Porch Covered, Deck, Patio, Rear Porch
Attached Garage true
Garage true
Private Pool Yes
Building
Lot Description In County, Paved
Entry Level Two
Foundation Slab
Lot Size Range 1 to less than 2
Sewer Septic Tank
Water Public
Architectural Style Ranch, Traditional
Structure Type Stucco,Wood Frame
New Construction false
Construction Status Appraisal,Financing,Inspections
Others
Pets Allowed Yes
HOA Fee Include Recreational Facilities
Senior Community No
Ownership Fee Simple
Monthly Total Fees $148
Acceptable Financing Cash, Conventional
Membership Fee Required Required
Listing Terms Cash, Conventional
Special Listing Condition None
Read Less

© 2024 My Florida Regional MLS DBA Stellar MLS. All Rights Reserved.
Bought with CREEGAN GROUP



