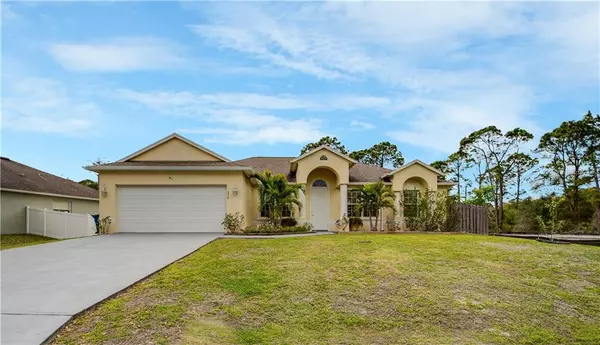For more information regarding the value of a property, please contact us for a free consultation.
436 WARRINGTON RD SW Palm Bay, FL 32908
Want to know what your home might be worth? Contact us for a FREE valuation!

Our team is ready to help you sell your home for the highest possible price ASAP
Key Details
Sold Price $279,000
Property Type Single Family Home
Sub Type Single Family Residence
Listing Status Sold
Purchase Type For Sale
Square Footage 2,006 sqft
Price per Sqft $139
Subdivision Port Malabar Unit 20
MLS Listing ID O5926598
Sold Date 05/03/21
Bedrooms 3
Full Baths 2
Construction Status Appraisal,Financing,Inspections
HOA Y/N No
Year Built 2006
Annual Tax Amount $2,740
Lot Size 9,583 Sqft
Acres 0.22
Lot Dimensions 76x125
Property Description
Welcome to your treasured and proudly well-maintained 2006-built home. Enjoy morning mimosas in your screened-in-lanai overlooking your calming garden within your fenced-off backyard. Your backyard is perfect for your friends or family to gather-around in privacy while enjoying the Florida sunshine. This humble home is stocked with a security system that sends motion-activated alerts to your mobile devices, hurricane shutters to help protect against any storms, and drylands surrounding it. When you step inside, you will find a calming front office to your right and to the left a formal dining area. As you walk further into your home be greeted with high-ceilings. The kitchen centrally located, is full of ample counter and cupboard space, high-end stainless-steel appliances, and an open concept that overlooks a small dinette/kitchen-nook and family room. Towards the western side of the property, you will find 2 cozy bedrooms, 1 full bath, a laundry room, and a direct access door that leads you into your attached 2-car-garage [400sqft]. All rooms on this hemisphere of the property come with ample closet spaces in mostly all the rooms. Towards the more south-eastern hemisphere of the property, you will find the master-bedroom and luxurious master-bath. The master-bedroom features a walk-in closet for all your fashion needs. While the master-bath offers openness, natural light, a double-sink, a standing shower space, and a soothing tub for you to decompress from your busy daily tasks. The first-floor concept design within this home allows for easier-accessibility for your entire family's needs. The washer, dryer, fridge, range, and dishwasher are included within the sale of this property. The shingle roof and HVAC system were both installed in 2006. The property is on a private well and septic tank. The septic tank is in the backyard, and there is a water treatment system that is owned. Public water is now readily available for connection thanks to the recent appreciations of new-home-constructions in the neighborhood. Additionally, find ample parking for all your guests with your private driveway. This property is nearby to local stores, jobs, offices, and schools. Schedule to see your new dream home today. We are allowing same-day showings. Property sold as-is. NOT IN A HOA! Disclaimer: All information is deemed current, but not reliable. Please do additional due diligence when purchasing real estate property.
Location
State FL
County Brevard
Community Port Malabar Unit 20
Zoning RS2
Direction SW
Rooms
Other Rooms Bonus Room, Den/Library/Office, Family Room, Formal Dining Room Separate
Interior
Interior Features Kitchen/Family Room Combo, Open Floorplan, Skylight(s), Solid Wood Cabinets, Thermostat
Heating Electric
Cooling Central Air
Flooring Other, Vinyl
Fireplace false
Appliance Dishwasher, Dryer, Other, Range, Refrigerator, Washer, Water Filtration System
Laundry Laundry Room
Exterior
Exterior Feature Awning(s), Fence, Hurricane Shutters, Sidewalk, Sliding Doors
Parking Features Driveway, Garage Door Opener, Ground Level, Off Street
Garage Spaces 2.0
Fence Wood
Utilities Available Electricity Connected, Water Available
Roof Type Shingle
Porch Covered, Enclosed, Patio, Porch, Rear Porch, Screened
Attached Garage true
Garage true
Private Pool No
Building
Story 1
Entry Level One
Foundation Slab
Lot Size Range 0 to less than 1/4
Sewer Septic Tank
Water Private, Well
Structure Type Stucco
New Construction false
Construction Status Appraisal,Financing,Inspections
Others
Senior Community No
Ownership Fee Simple
Acceptable Financing Cash, Conventional, FHA, Private Financing Available, VA Loan
Listing Terms Cash, Conventional, FHA, Private Financing Available, VA Loan
Special Listing Condition None
Read Less

© 2024 My Florida Regional MLS DBA Stellar MLS. All Rights Reserved.
Bought with STELLAR NON-MEMBER OFFICE
GET MORE INFORMATION




