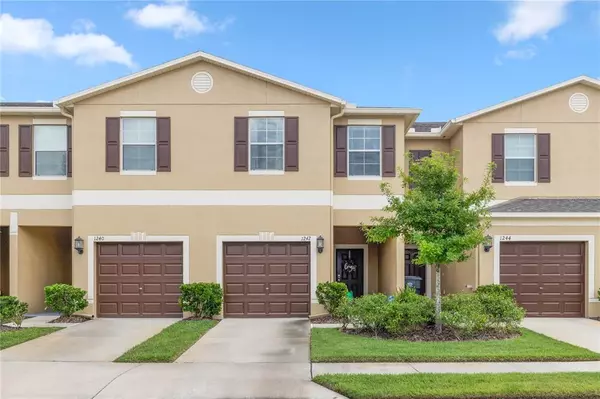For more information regarding the value of a property, please contact us for a free consultation.
1242 ACADIA HARBOR PL Brandon, FL 33511
Want to know what your home might be worth? Contact us for a FREE valuation!

Our team is ready to help you sell your home for the highest possible price ASAP
Key Details
Sold Price $249,700
Property Type Townhouse
Sub Type Townhouse
Listing Status Sold
Purchase Type For Sale
Square Footage 1,670 sqft
Price per Sqft $149
Subdivision Brandon Pointe Ph 3 Prcl 107
MLS Listing ID T3323868
Sold Date 10/14/21
Bedrooms 3
Full Baths 2
Half Baths 1
Construction Status Inspections
HOA Fees $170/mo
HOA Y/N Yes
Year Built 2014
Annual Tax Amount $2,554
Property Description
Welcome to this IMPECCABLY MAINTAINED townhouse located in the desirable gated POOL community of Brandon Pointe! This spacious floor plan has all TILE flooring installed on a diagonal pattern on the entire first floor! The open concept offers a GREAT ROOM with a living space large enough to accommodate oversized furniture and adjacent to the kitchen and dining area making this concept ideal for entertaining! The kitchen is complete with Granite counter tops, 42” staggered cabinets, STAINLESS STEEL appliances and a breakfast bar for those informal meals. Access the screened and covered lanai through your sliders … A perfect spot to ENJOY morning coffee or an evening beverage. Upstairs, the master bedroom is GRAND with room for a sitting space, plenty of natural light, walk in closet and an en suite bathroom that has dual sinks and a walk in shower with glass door/enclosure. The second bedroom has a CUSTOM painted accent wall and plenty of closet space including a BOUTIQUE storage system. The THIRD BEDROOM has vaulted ceilings and shares access to the second bathroom that has a tub/shower combination, tile surround and a shower head that can be easily detached for ease of cleaning! There is an oversized closet on the second floor for extra storage and a LOFT area which is perfect for a playroom, office space and other options! The laundry room is UPSTAIRS and INSIDE making this chore more enjoyable! This floor plan has been well thought out with a half bath on the first floor (perfect for your guests) and a foyer allowing for additional privacy prior to entering! Parking is not a problem with a GARAGE, drive way for additional parking and TONS of guest parking! This home is MOVE IN READY with a newly installed AC unit (4/2021), newer interior painting with a NEUTRAL COOL PALLET, window coverings, ceilings fans and has a LOW HOA, NO CDD and a community pool! Located off of Causeway Blvd, this MAINTENANCE FREE community is close to shopping, restaurants, minutes to I75 and less than 25 minutes to Tampa International Airport and MacDill AFB, 15 minutes to Downtown Tampa, 45 minutes to the #1 rated St. Pete Beach!
Location
State FL
County Hillsborough
Community Brandon Pointe Ph 3 Prcl 107
Zoning PD
Rooms
Other Rooms Great Room
Interior
Interior Features Ceiling Fans(s), High Ceilings, Kitchen/Family Room Combo, Stone Counters, Thermostat, Walk-In Closet(s)
Heating Central
Cooling Central Air
Flooring Carpet, Tile
Fireplace false
Appliance Dishwasher, Disposal, Dryer, Microwave, Range, Refrigerator, Washer
Laundry Inside
Exterior
Exterior Feature Rain Gutters, Sidewalk, Sliding Doors
Parking Features Driveway, Garage Door Opener, Guest
Garage Spaces 1.0
Community Features Gated, Pool
Utilities Available Cable Connected, Electricity Connected, Public, Sewer Connected, Water Connected
Amenities Available Pool
Roof Type Shingle
Porch Covered, Rear Porch, Screened
Attached Garage true
Garage true
Private Pool No
Building
Lot Description In County, Sidewalk, Paved
Entry Level Two
Foundation Slab
Lot Size Range Non-Applicable
Sewer Public Sewer
Water Public
Architectural Style Contemporary
Structure Type Block,Stucco,Wood Siding
New Construction false
Construction Status Inspections
Others
Pets Allowed Yes
HOA Fee Include Pool,Maintenance Structure,Maintenance Grounds,Management
Senior Community No
Pet Size Extra Large (101+ Lbs.)
Ownership Fee Simple
Monthly Total Fees $170
Acceptable Financing Cash, Conventional, FHA, VA Loan
Membership Fee Required Required
Listing Terms Cash, Conventional, FHA, VA Loan
Special Listing Condition None
Read Less

© 2024 My Florida Regional MLS DBA Stellar MLS. All Rights Reserved.
Bought with KELLER WILLIAMS REALTY S.SHORE



