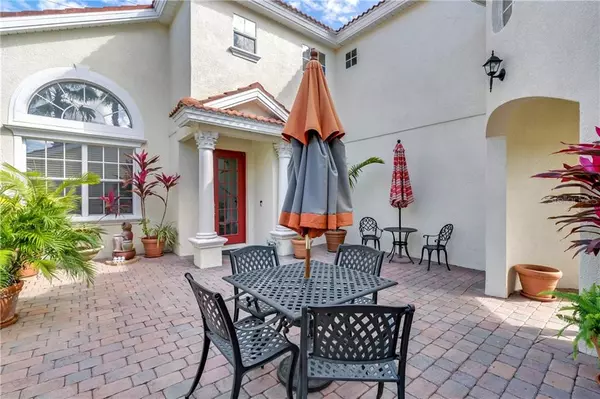For more information regarding the value of a property, please contact us for a free consultation.
11738 VIA LUCERNA CIR Windermere, FL 34786
Want to know what your home might be worth? Contact us for a FREE valuation!

Our team is ready to help you sell your home for the highest possible price ASAP
Key Details
Sold Price $515,000
Property Type Single Family Home
Sub Type Single Family Residence
Listing Status Sold
Purchase Type For Sale
Square Footage 3,110 sqft
Price per Sqft $165
Subdivision Belmere Village G-5
MLS Listing ID O5925318
Sold Date 06/01/21
Bedrooms 5
Full Baths 4
Half Baths 1
Construction Status Financing,Inspections
HOA Fees $115/mo
HOA Y/N Yes
Year Built 2006
Annual Tax Amount $5,526
Lot Size 6,534 Sqft
Acres 0.15
Property Description
Beautiful 5 bedroom/4.5 bathroom luxurious house located in the desirable gated community of Belmere Village in Windermere. Enter the property through a spacious courtyard with a private entrance to a in-law suite currently used as a music studio. Across the courtyard is the entrance to the main house that greet you on the family room with its high ceiling separate from the dining room with its crown molding, living room and the kitchen. Beautiful kitchen with over-sized granite countertops, stainless appliances, large pantry, a built-in wine refrigerator and an island. From the living room, look out to the beautiful private swimming pool where more entertaining possibilities await! At the 2nd floor, You will find behind the double doors the spacious master bedroom with a walk-in closet space and an access to a balcony that goes along a beautiful bathroom equipped with a shower, a bathtub and two separate vanities. Also, you have a large loft area that would make an ideal playroom, office, or exercise room. There are also 3 other bedrooms that go along with two nicely sized bathrooms. The community offers a community pool, tennis court, playground, fitness center and more for all your recreational pleasure. Great location with short drive to Fl Turnpike, SR408, SR429, and Winter Garden Village for wonderful dining and shopping. Don't miss this opportunity and make an appointment today!
Location
State FL
County Orange
Community Belmere Village G-5
Zoning P-D
Interior
Interior Features Ceiling Fans(s), Crown Molding, High Ceilings, Kitchen/Family Room Combo, Walk-In Closet(s)
Heating Central
Cooling Central Air
Flooring Carpet, Ceramic Tile, Laminate
Fireplace false
Appliance Dishwasher, Range, Range Hood, Refrigerator, Wine Refrigerator
Exterior
Exterior Feature Balcony, Irrigation System
Garage Spaces 2.0
Pool Heated, In Ground
Community Features Deed Restrictions, Fitness Center, Gated, Playground, Pool, Tennis Courts
Utilities Available Cable Available, Cable Connected, Electricity Available, Electricity Connected
Roof Type Tile
Attached Garage true
Garage true
Private Pool Yes
Building
Story 2
Entry Level Two
Foundation Slab
Lot Size Range 0 to less than 1/4
Sewer Public Sewer
Water Public
Structure Type Block,Stone,Stucco
New Construction false
Construction Status Financing,Inspections
Schools
Elementary Schools Lake Whitney Elem
Middle Schools Sunridge Middle
High Schools West Orange High
Others
Pets Allowed Yes
Senior Community No
Ownership Fee Simple
Monthly Total Fees $115
Acceptable Financing Cash, Conventional, VA Loan
Membership Fee Required Required
Listing Terms Cash, Conventional, VA Loan
Special Listing Condition None
Read Less

© 2024 My Florida Regional MLS DBA Stellar MLS. All Rights Reserved.
Bought with FLORIDA REALTY INVESTMENTS



