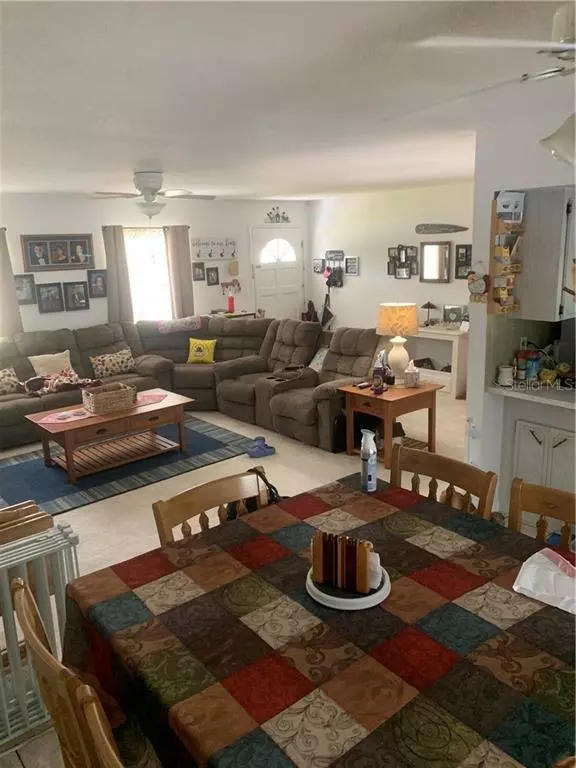For more information regarding the value of a property, please contact us for a free consultation.
8969 S MEREDITH AVE Floral City, FL 34436
Want to know what your home might be worth? Contact us for a FREE valuation!

Our team is ready to help you sell your home for the highest possible price ASAP
Key Details
Sold Price $244,000
Property Type Single Family Home
Sub Type Single Family Residence
Listing Status Sold
Purchase Type For Sale
Square Footage 1,567 sqft
Price per Sqft $155
Subdivision South Hampshire Inc
MLS Listing ID W7832544
Sold Date 05/27/21
Bedrooms 3
Full Baths 2
HOA Y/N No
Year Built 1976
Annual Tax Amount $1,031
Lot Size 1.000 Acres
Acres 1.0
Lot Dimensions 150x290
Property Description
A MUST SEE! Beautiful 3bd/2ba 2 car garage POOL home sits on one acre. NO HOA!! This home has a newly refinished Saltwater pool, 25k gallons, 33x16 and 10ft deep, new saltwater system, 2 horsepower variable pump, LED lighting system, 1100sq ft. Travertine decking, EVERYTHING IS BRAND NEW! No cage needed as the sun is on the pool all day, perfect for you backyard BBQ's. Backyard completely fenced in with horseshoe game by pool. Roof, AC, Septic tank, interior and exterior paint are all 1.5 years old. House includes 3 lightning rods on roof, entire house is grounded for lightning. Garage has large vent fan that helps in the circulation of air by removing the hot air and creating a cooler air flow while working in the garage. Very quiet neighborhood with very little traffic. If you have shopping to do it's just a 15 minute drive to downtown Inverness, 15 minutes to downtown Brooksville and 20 minutes to downtown Bushnell.
Location
State FL
County Citrus
Community South Hampshire Inc
Zoning RUR
Rooms
Other Rooms Florida Room
Interior
Interior Features Ceiling Fans(s), Walk-In Closet(s)
Heating Heat Pump
Cooling Central Air
Flooring Carpet, Ceramic Tile
Fireplace false
Appliance Dishwasher, Range, Refrigerator
Exterior
Exterior Feature Fence, Rain Gutters
Parking Features Driveway
Garage Spaces 2.0
Fence Chain Link
Pool In Ground, Lighting, Salt Water
Utilities Available BB/HS Internet Available, Cable Connected, Electricity Connected
Roof Type Shingle
Porch Covered, Enclosed, Rear Porch, Screened
Attached Garage true
Garage true
Private Pool Yes
Building
Lot Description Paved
Story 1
Entry Level One
Foundation Slab
Lot Size Range 1 to less than 2
Sewer Septic Tank
Water Private
Architectural Style Contemporary
Structure Type Concrete,Stucco
New Construction false
Others
Senior Community No
Ownership Fee Simple
Acceptable Financing Cash, Conventional, FHA, VA Loan
Listing Terms Cash, Conventional, FHA, VA Loan
Special Listing Condition None
Read Less

© 2025 My Florida Regional MLS DBA Stellar MLS. All Rights Reserved.
Bought with STELLAR NON-MEMBER OFFICE



