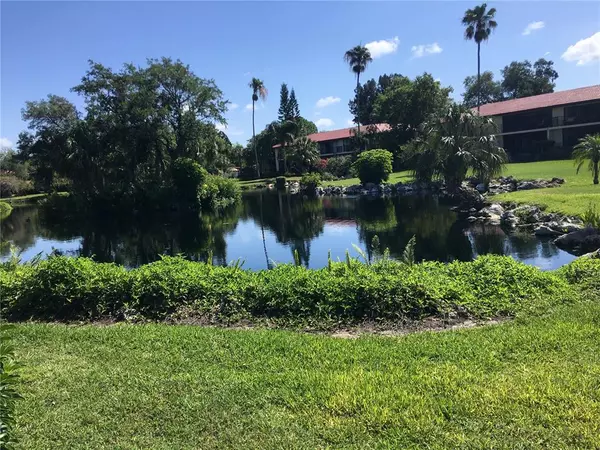For more information regarding the value of a property, please contact us for a free consultation.
6472 SEAGULL DR #301 Bradenton, FL 34210
Want to know what your home might be worth? Contact us for a FREE valuation!

Our team is ready to help you sell your home for the highest possible price ASAP
Key Details
Sold Price $230,000
Property Type Condo
Sub Type Condominium
Listing Status Sold
Purchase Type For Sale
Square Footage 1,592 sqft
Price per Sqft $144
Subdivision The Terraces At Wild Oak Bay Iii
MLS Listing ID A4500234
Sold Date 06/08/21
Bedrooms 3
Full Baths 2
Construction Status No Contingency
HOA Fees $533/qua
HOA Y/N Yes
Year Built 1984
Annual Tax Amount $2,656
Lot Size 2.970 Acres
Acres 2.97
Property Description
This beautiful upgraded unit, has gentle breeze and peek view of gorgeous Sarasota Bay, this extremely nice corner first floor 3 bedrooms, 2 baths condo, split floor plan, situated on corner lot, beautiful view from every windows, there is ceramic tile in the entrance, dining room, living room, kitchen, both baths and lanai. The kitchen has been remodeled with nice wood cabinets, sink, disposal, new stove, new dishwasher, granite countertops, tile backsplash, pass thru to living room and recessed ceiling with indirect lighting. Both bathrooms with granite countertops, plus ceilings have been recessed.
Lake view from lanai including lots of nature private setting. Also fully furnished by designer located in tropical Wild Oak Bay , which is within the IMG Country Club area, close to tennis club and proximity to beaches. HURRY, DON'T MISS OUT THIS BEAUTY.
Location
State FL
County Manatee
Community The Terraces At Wild Oak Bay Iii
Zoning PDR
Interior
Interior Features Ceiling Fans(s), L Dining, Window Treatments
Heating Central, Exhaust Fan, Heat Pump
Cooling Central Air
Flooring Carpet, Ceramic Tile, Reclaimed Wood, Tile
Fireplace false
Appliance Convection Oven, Cooktop, Dishwasher, Disposal, Dryer, Electric Water Heater, Ice Maker, Microwave, Range, Refrigerator, Washer
Exterior
Exterior Feature Balcony, Lighting, Sliding Doors
Community Features Association Recreation - Owned, Pool, Sidewalks, Waterfront
Utilities Available Cable Available, Electricity Available, Public, Street Lights, Water Available
View Y/N 1
Roof Type Tile
Garage false
Private Pool No
Building
Story 1
Entry Level One
Foundation Slab
Sewer Public Sewer
Water Public
Structure Type Concrete
New Construction false
Construction Status No Contingency
Schools
Elementary Schools Bayshore Elementary
Middle Schools Electa Arcotte Lee Magnet
High Schools Bayshore High
Others
Pets Allowed Yes
HOA Fee Include Pool,Insurance,Maintenance Structure,Maintenance Grounds,Pool,Private Road,Sewer,Trash
Senior Community No
Ownership Condominium
Monthly Total Fees $533
Membership Fee Required Required
Special Listing Condition None
Read Less

© 2025 My Florida Regional MLS DBA Stellar MLS. All Rights Reserved.
Bought with WAGNER REALTY



