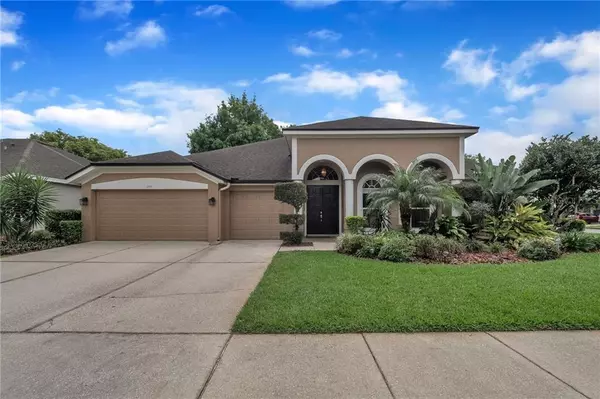For more information regarding the value of a property, please contact us for a free consultation.
1145 BRANTLEY ESTATES DR Altamonte Springs, FL 32714
Want to know what your home might be worth? Contact us for a FREE valuation!

Our team is ready to help you sell your home for the highest possible price ASAP
Key Details
Sold Price $550,000
Property Type Single Family Home
Sub Type Single Family Residence
Listing Status Sold
Purchase Type For Sale
Square Footage 2,712 sqft
Price per Sqft $202
Subdivision Brantley Estates A Rep
MLS Listing ID O5933749
Sold Date 06/30/21
Bedrooms 4
Full Baths 3
Construction Status Appraisal,Financing
HOA Fees $34
HOA Y/N Yes
Year Built 1995
Annual Tax Amount $3,779
Lot Size 10,890 Sqft
Acres 0.25
Property Description
Beautifully updated and move-in ready, this spacious home feels luxurious and welcoming. Columns and coffered, 14-foot ceilings give the living room, dining room and family room an upscale feel, providing a sight line that extends through to the sparkling pool. Triple-sliders open wide to a generous outdoor living area. You'll love the decorator touches, including lustrous hardwood floors and a stacked-stone electric fireplace with inset flat-screen tv. The bright kitchen features granite counters, a stacked stone backsplash, 20" ceramic tile floors, and a breakfast bar. A generous, seamless-glass window gives an unobstructed view to the pool, filling the home with natural light. The master suite features a view of the pool through sliding glass doors. There is a large walk-in closet as well as a separate bi-fold closet. The master bath features stunning quartzite counter tops, lighted mirrors, and graceful chrome fixtures. Enjoy the large garden tub as well as an updated walk-in shower. Separate from the master, bedrooms 2 and 3 share a jack-and-jill bathroom. The fourth bedroom has its own bath which also functions as a pool bath. Love storage? The 3-car garage features built-in overhead storage and plenty of room for all your toys. The exterior of the home was painted in November 2020, and roof, plumbing and A/C have all been replaced within the last 9 years or less. Brantley Estates is a gated neighborhood of 61 homes on a circle and it features a tennis court with basketball hoop and a playground. It is convenient to the best dining and shopping and has easy access to major highways in all directions. Don't wait! Call for an appointment today.
Location
State FL
County Seminole
Community Brantley Estates A Rep
Zoning R-1A
Rooms
Other Rooms Inside Utility
Interior
Interior Features Ceiling Fans(s), Coffered Ceiling(s), Crown Molding, Eat-in Kitchen, High Ceilings, Kitchen/Family Room Combo, Master Bedroom Main Floor, Open Floorplan, Split Bedroom, Stone Counters, Walk-In Closet(s), Window Treatments
Heating Central, Electric
Cooling Central Air
Flooring Carpet, Tile
Fireplaces Type Electric
Fireplace true
Appliance Dishwasher, Disposal, Dryer, Electric Water Heater, Microwave, Range, Range Hood, Refrigerator, Washer, Water Softener
Laundry Inside, Laundry Room
Exterior
Exterior Feature Fence, Gray Water System, Irrigation System, Sliding Doors
Garage Spaces 3.0
Pool Gunite, Pool Sweep
Community Features Gated, Playground, Tennis Courts
Utilities Available BB/HS Internet Available, Cable Connected, Electricity Connected, Fire Hydrant, Public, Sewer Connected, Sprinkler Recycled, Street Lights, Underground Utilities, Water Connected
Roof Type Shingle
Attached Garage true
Garage true
Private Pool Yes
Building
Lot Description Corner Lot, City Limits, Sidewalk, Private
Story 1
Entry Level One
Foundation Slab
Lot Size Range 1/4 to less than 1/2
Sewer Public Sewer
Water Public
Structure Type Block
New Construction false
Construction Status Appraisal,Financing
Schools
Elementary Schools Bear Lake Elementary
Middle Schools Teague Middle
High Schools Lake Brantley High
Others
Pets Allowed Yes
Senior Community No
Ownership Fee Simple
Monthly Total Fees $68
Acceptable Financing Cash, Conventional
Membership Fee Required Required
Listing Terms Cash, Conventional
Special Listing Condition None
Read Less

© 2024 My Florida Regional MLS DBA Stellar MLS. All Rights Reserved.
Bought with COMPASS FLORIDA LLC



