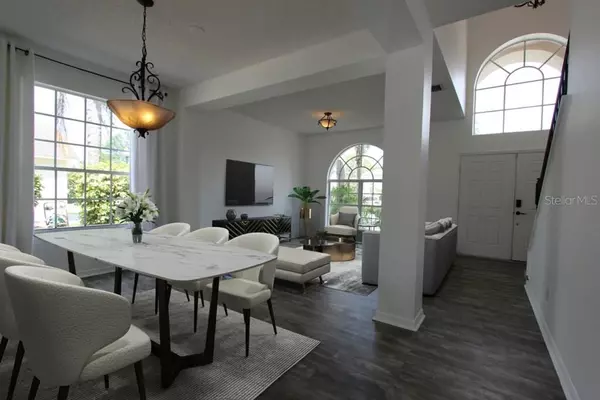For more information regarding the value of a property, please contact us for a free consultation.
10732 FIREBRICK CT Trinity, FL 34655
Want to know what your home might be worth? Contact us for a FREE valuation!

Our team is ready to help you sell your home for the highest possible price ASAP
Key Details
Sold Price $460,000
Property Type Single Family Home
Sub Type Single Family Residence
Listing Status Sold
Purchase Type For Sale
Square Footage 2,445 sqft
Price per Sqft $188
Subdivision Fox Wood Ph 05
MLS Listing ID T3309182
Sold Date 07/15/21
Bedrooms 4
Full Baths 2
Half Baths 1
Construction Status Inspections,No Contingency
HOA Fees $89/qua
HOA Y/N Yes
Year Built 2002
Annual Tax Amount $4,395
Lot Size 6,969 Sqft
Acres 0.16
Lot Dimensions 145x52x132x50
Property Description
One or more photo(s) has been virtually staged. REVIEWING ALL OFFERS Monday May 31st. Elegant Home in Trinity! Ideally located in a highly sought-after gated community, this 4BR/2.5BA, 2,445sqft property emanates lavish vibes with stately Mediterranean architectural details, stately double front doors, and luscious tropical landscaping. Step inside the freshly painted first-level to discover towering two-story foyer ceilings, traditional staircase, delicately rounded windows, tons of luminous natural light, gorgeous faux wood luxury vinyl floors, an organically flowing floorplan, and an expansive formal living room and dining area. Explore to find an eat-in kitchen featuring granite countertops, new stainless-steel appliances, French door refrigerator, built-in microwave, dishwasher, ample updated cabinetry, rustic tile backsplash, recessed lighting, a breakfast nook with bay windows, and an adjoining family room with sliding glass doors to the outdoor space. Year-round parties are a cinch with a fully fenced-in and entertainment-ready backyard, which includes a screened-in glistening swimming pool and an outdoor kitchen. Grill burgers or vegetarian fare and chat with friends, while the kiddos float by on inflatable pizza slices and flamingos! With a beautifully created, custom brick paver patio, there is plenty of space for seating and outdoor dining furniture. In the evenings, rest and relax in the massively-sized master bedroom with tons of closet space and an attached suite with dual vanities, a deep soaking tub, separate glass enclosed shower, water closet, and a built-in makeup vanity. Three additional bedrooms are abundantly sized with dedicated closets and may be ideal for guests, family or offices. Other features: attached 2-car garage, laundry room, close to shopping, restaurants, parks, highways, dog park, hospitals, and schools, and so much more! Get all the advantages of luxury and comfort with your very own Floridian dream home. Call now for your private and exclusive tour!
Location
State FL
County Pasco
Community Fox Wood Ph 05
Zoning MPUD
Rooms
Other Rooms Loft
Interior
Interior Features Ceiling Fans(s), Eat-in Kitchen, High Ceilings, Kitchen/Family Room Combo, Living Room/Dining Room Combo, Solid Surface Counters, Thermostat, Walk-In Closet(s), Window Treatments
Heating Electric
Cooling Central Air
Flooring Carpet, Tile, Vinyl
Furnishings Unfurnished
Fireplace false
Appliance Built-In Oven, Convection Oven, Cooktop, Dishwasher, Disposal, Microwave, Refrigerator
Laundry Laundry Room
Exterior
Exterior Feature Fence, French Doors, Irrigation System, Lighting, Outdoor Kitchen, Rain Gutters, Sidewalk, Sliding Doors, Sprinkler Metered
Parking Features Garage Door Opener
Garage Spaces 2.0
Pool In Ground, Lighting, Screen Enclosure
Utilities Available BB/HS Internet Available, Cable Available, Electricity Connected, Public, Sprinkler Meter, Water Available, Water Connected
Amenities Available Gated, Park, Playground
Roof Type Shingle
Porch Front Porch, Patio, Screened
Attached Garage true
Garage true
Private Pool Yes
Building
Lot Description Oversized Lot
Story 2
Entry Level Two
Foundation Slab
Lot Size Range 0 to less than 1/4
Sewer Public Sewer
Water Public
Architectural Style Florida
Structure Type Block,Concrete,Stucco
New Construction false
Construction Status Inspections,No Contingency
Schools
Elementary Schools Trinity Elementary-Po
Middle Schools Seven Springs Middle-Po
High Schools J.W. Mitchell High-Po
Others
Pets Allowed Breed Restrictions
Senior Community No
Ownership Fee Simple
Monthly Total Fees $117
Acceptable Financing Cash, Conventional, FHA, VA Loan
Membership Fee Required Required
Listing Terms Cash, Conventional, FHA, VA Loan
Special Listing Condition None
Read Less

© 2024 My Florida Regional MLS DBA Stellar MLS. All Rights Reserved.
Bought with RE/MAX ACR ELITE GROUP, INC.



