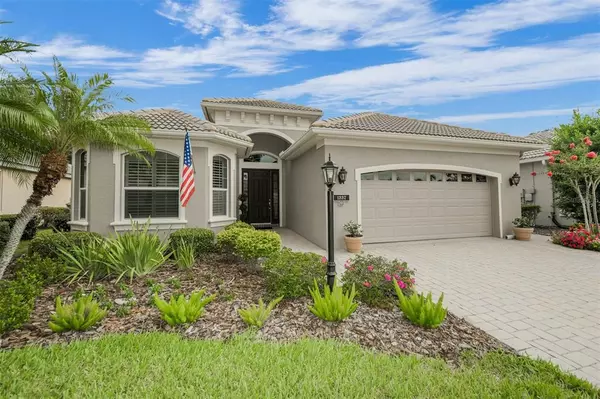For more information regarding the value of a property, please contact us for a free consultation.
1337 THORNAPPLE DR Osprey, FL 34229
Want to know what your home might be worth? Contact us for a FREE valuation!

Our team is ready to help you sell your home for the highest possible price ASAP
Key Details
Sold Price $661,000
Property Type Single Family Home
Sub Type Single Family Residence
Listing Status Sold
Purchase Type For Sale
Square Footage 2,259 sqft
Price per Sqft $292
Subdivision Willowbend Ph 1
MLS Listing ID A4504958
Sold Date 08/18/21
Bedrooms 3
Full Baths 2
Construction Status Inspections
HOA Fees $287/mo
HOA Y/N Yes
Year Built 2003
Annual Tax Amount $3,337
Lot Size 6,969 Sqft
Acres 0.16
Property Description
Enchanting Lee Wetherington-built home in the maintenance-free community of Willowbend. Original owners have perfected this popular Opal floor plan that was extended in space including the 21-by-24-foot garage. An inviting home that is elegant, yet casually luxurious with many high-end finishes and features. Stunning curb appeal with a widened paver drive and walkway. Elaborate tray ceilings, 8-foot doorways, tile on diagonal with marble accents, plantation shutters, crown molding, chair railing and a beautiful quartz topped built-in buffet in dining room. The kitchen is the heartbeat of the residence with updated cabinets, quartz counters, natural gas cooking and all appliances in stainless steel, including the wine fridge in the built-out laundry room. The master suite is spacious in design and a separate area has a complete built-in den/office, outfitted with built-in desk, shelving and drawers. There are dual walk-in closets to keep everything orderly and they are equipped with shelving/drawers. Ideally positioned in a private setting, bordering a wooded community greenbelt. Sparkling heated pool, with a "picture frame" screen enclosure for seamless indoor-outdoor living. High-speed internet, cable television, yard maintenance, as well as a community pool, spa, fitness center, pickleball court and playground are included in the low HOA fees. Fabulously located close to beautiful Gulf beaches, Oscar Scherer State Park, Legacy Trail, Pine View School and numerous waterfront restaurants and tiki bars with a Publix and Kahwa coffee shop within walking distance.
Location
State FL
County Sarasota
Community Willowbend Ph 1
Zoning RMF1
Rooms
Other Rooms Breakfast Room Separate, Formal Dining Room Separate, Great Room, Inside Utility
Interior
Interior Features Built-in Features, Ceiling Fans(s), Crown Molding, Eat-in Kitchen, High Ceilings, Master Bedroom Main Floor, Open Floorplan, Solid Wood Cabinets, Stone Counters, Thermostat, Vaulted Ceiling(s), Walk-In Closet(s), Window Treatments
Heating Central, Electric, Natural Gas
Cooling Central Air
Flooring Tile, Wood
Furnishings Negotiable
Fireplace false
Appliance Dishwasher, Disposal, Dryer, Freezer, Gas Water Heater, Microwave, Range, Refrigerator, Washer, Wine Refrigerator
Laundry Inside, Laundry Room
Exterior
Exterior Feature Irrigation System, Lighting, Rain Gutters, Sidewalk, Sliding Doors
Parking Features Driveway, Garage Door Opener, Oversized
Garage Spaces 2.0
Pool Auto Cleaner, Child Safety Fence, Gunite, Heated, In Ground, Lighting, Screen Enclosure
Community Features Deed Restrictions, Fitness Center, Playground, Pool, Sidewalks
Utilities Available Cable Connected, Electricity Connected, Natural Gas Connected, Public, Sewer Connected, Sprinkler Well, Street Lights, Underground Utilities, Water Connected
Amenities Available Basketball Court, Cable TV, Fence Restrictions, Fitness Center, Pickleball Court(s), Playground, Pool, Recreation Facilities, Spa/Hot Tub
View Park/Greenbelt, Trees/Woods
Roof Type Tile
Porch Covered, Patio, Rear Porch, Screened
Attached Garage true
Garage true
Private Pool Yes
Building
Lot Description Greenbelt, Sidewalk, Paved
Story 1
Entry Level One
Foundation Slab
Lot Size Range 0 to less than 1/4
Builder Name Lee Wetherington
Sewer Public Sewer
Water Public
Architectural Style Custom, Florida, Ranch, Spanish/Mediterranean
Structure Type Block,Concrete,Stucco
New Construction false
Construction Status Inspections
Schools
Elementary Schools Laurel Nokomis Elementary
Middle Schools Laurel Nokomis Middle
High Schools Venice Senior High
Others
Pets Allowed Yes
HOA Fee Include Cable TV,Pool,Internet,Maintenance Grounds
Senior Community No
Pet Size Extra Large (101+ Lbs.)
Ownership Fee Simple
Monthly Total Fees $287
Acceptable Financing Cash, Conventional, FHA, VA Loan
Membership Fee Required Required
Listing Terms Cash, Conventional, FHA, VA Loan
Special Listing Condition None
Read Less

© 2024 My Florida Regional MLS DBA Stellar MLS. All Rights Reserved.
Bought with RE/MAX ALLIANCE GROUP



