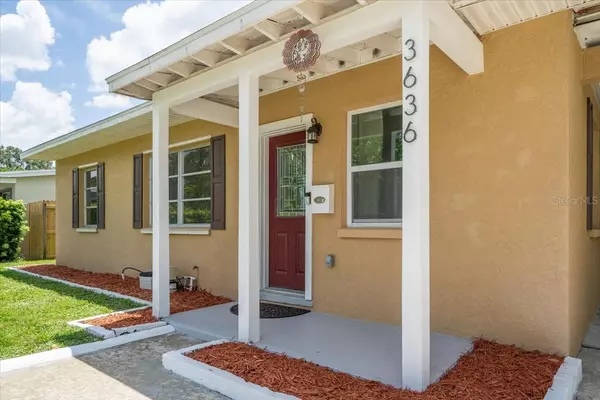For more information regarding the value of a property, please contact us for a free consultation.
3636 62ND ST N St Petersburg, FL 33710
Want to know what your home might be worth? Contact us for a FREE valuation!

Our team is ready to help you sell your home for the highest possible price ASAP
Key Details
Sold Price $275,000
Property Type Single Family Home
Sub Type Single Family Residence
Listing Status Sold
Purchase Type For Sale
Square Footage 1,101 sqft
Price per Sqft $249
Subdivision Miles Pines
MLS Listing ID U8130010
Sold Date 08/24/21
Bedrooms 2
Full Baths 1
Construction Status Appraisal,Financing,Inspections
HOA Y/N No
Originating Board Stellar MLS
Year Built 1955
Annual Tax Amount $707
Lot Size 7,405 Sqft
Acres 0.17
Lot Dimensions 60 X 125
Property Description
Don't miss your chance to own this great home in the heart of Northwest St. Petersburg! Location is everything and this home is only 15 minutes to the beach or 15 minutes to downtown St. Pete! The home features over 1,100 square feet of air conditioned living space with a huge master bedroom measuring 19 feet by 10 feet. The home has been tastefully updated with a full bathroom with tiled tub surround and vanity. There is a living area as you enter and then a large bonus room off of the kitchen with new sliders out to your patio and fenced backyard. The kitchen features a black appliance package, tons of storage and a pantry. The interior laundry room is not included in the square footage, but can easily be converted to air conditioned space and measures 14 feet by 11 feet with access to the back patio. The bonus room can be used as another living room, dining room, play room or office space. The choice is yours! The guest room has ample closet space and the entire home has tile flooring throughout for easy cleaning. There is covered parking in the carport and a double driveway for all of your toys. Don't forget about the huge storage shed in the backyard!
Location
State FL
County Pinellas
Community Miles Pines
Zoning RES
Direction N
Interior
Interior Features Ceiling Fans(s), Thermostat
Heating Central
Cooling Central Air
Flooring Tile
Fireplace false
Appliance Dishwasher, Electric Water Heater, Range, Range Hood, Refrigerator
Laundry Inside
Exterior
Exterior Feature Storage
Fence Fenced
Community Features None
Utilities Available Cable Available, Fire Hydrant, Sprinkler Well
Roof Type Shingle
Garage false
Private Pool No
Building
Entry Level One
Foundation Slab
Lot Size Range 0 to less than 1/4
Sewer Public Sewer
Water Public
Structure Type Block
New Construction false
Construction Status Appraisal,Financing,Inspections
Others
Senior Community No
Ownership Fee Simple
Acceptable Financing Cash, Conventional, FHA, VA Loan
Listing Terms Cash, Conventional, FHA, VA Loan
Special Listing Condition None
Read Less

© 2025 My Florida Regional MLS DBA Stellar MLS. All Rights Reserved.
Bought with FUTURE HOME REALTY INC

