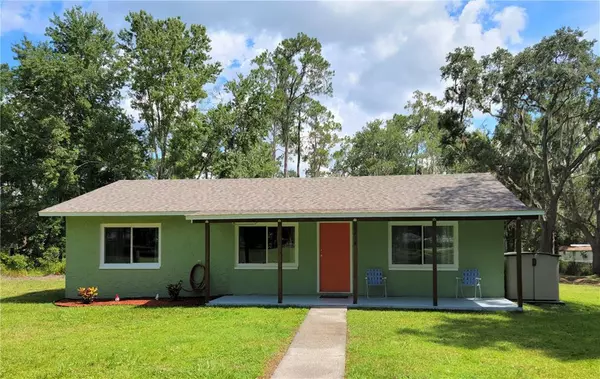For more information regarding the value of a property, please contact us for a free consultation.
2218 MYRTLE RD Lakeland, FL 33810
Want to know what your home might be worth? Contact us for a FREE valuation!

Our team is ready to help you sell your home for the highest possible price ASAP
Key Details
Sold Price $210,500
Property Type Single Family Home
Sub Type Single Family Residence
Listing Status Sold
Purchase Type For Sale
Square Footage 1,092 sqft
Price per Sqft $192
Subdivision Not In Subdivision
MLS Listing ID W7836128
Sold Date 08/27/21
Bedrooms 2
Full Baths 1
Construction Status Appraisal,Inspections
HOA Y/N No
Year Built 1981
Annual Tax Amount $1,433
Lot Size 0.960 Acres
Acres 0.96
Lot Dimensions 92x285
Property Description
Completely updated, modern and absolutely gorgeous home situated on almost an acre of land. This head to toe remodel will allow you to move in without hesitation. The kitchen includes custom cabinetry and countertops, stainless steel appliances, deep undermount sink, tile backsplash, hanging stainless steel hood that's positioned just above the glass top range/oven, perfect for entertaining guests. The Roman tile tub is one of a kind! The double pane custom windows, new HVAC, new roof, new hybrid electric water heater allows you to save tremendously on your electric bill. Did I mention the luxury plank flooring throughout the house? This home is equipped with the Nest thermostat, Philips Hue lighting and a surveillance system that can be remotely monitored. Don't miss out on this gem, put an offer in!
Location
State FL
County Polk
Community Not In Subdivision
Zoning RC
Rooms
Other Rooms Attic, Inside Utility
Interior
Interior Features Ceiling Fans(s), Open Floorplan, Solid Wood Cabinets, Stone Counters, Thermostat, Window Treatments
Heating Central
Cooling Central Air
Flooring Ceramic Tile, Vinyl
Fireplace false
Appliance Cooktop, Dishwasher, Electric Water Heater, Microwave, Range Hood, Refrigerator
Laundry Inside, Laundry Room
Exterior
Exterior Feature Awning(s), Lighting, Storage
Utilities Available BB/HS Internet Available, Electricity Connected, Water Connected
View Trees/Woods
Roof Type Shingle
Porch Covered, Front Porch
Garage false
Private Pool No
Building
Lot Description Cleared, In County, Irregular Lot, Level, Paved
Story 1
Entry Level One
Foundation Slab
Lot Size Range 1/2 to less than 1
Sewer Septic Tank
Water Public
Architectural Style Ranch
Structure Type Block
New Construction false
Construction Status Appraisal,Inspections
Others
Senior Community No
Ownership Fee Simple
Acceptable Financing Cash, Conventional, FHA, VA Loan
Listing Terms Cash, Conventional, FHA, VA Loan
Special Listing Condition None
Read Less

© 2025 My Florida Regional MLS DBA Stellar MLS. All Rights Reserved.
Bought with S & D REAL ESTATE SERVICE LLC



