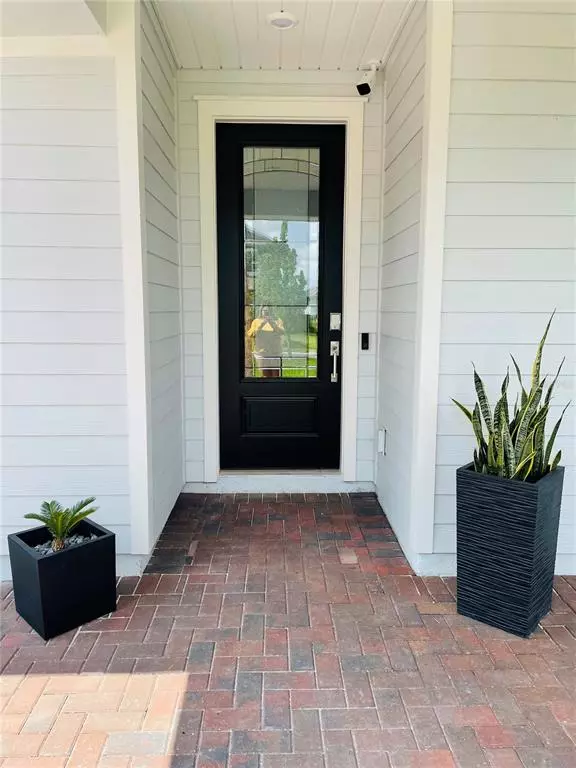For more information regarding the value of a property, please contact us for a free consultation.
83 DADE CT Saint Augustine, FL 32092
Want to know what your home might be worth? Contact us for a FREE valuation!

Our team is ready to help you sell your home for the highest possible price ASAP
Key Details
Sold Price $475,000
Property Type Single Family Home
Sub Type Single Family Residence
Listing Status Sold
Purchase Type For Sale
Square Footage 2,126 sqft
Price per Sqft $223
Subdivision Shearwater
MLS Listing ID O5967710
Sold Date 09/23/21
Bedrooms 3
Full Baths 2
Construction Status Inspections
HOA Fees $10/mo
HOA Y/N Yes
Year Built 2020
Annual Tax Amount $2,992
Lot Size 0.270 Acres
Acres 0.27
Property Description
GORGEOUS BRAND NEW HOUSE FOR SALE MAKE THIS INMACULATE PROPERTY YOUR NEXT HOME, SEVERAL UPGRADES DESIRABLE FLOORPLAN LOCATE in gorgeous and highly desirable master planned Shearwater community! Enjoy resort style living year round with all the amenities families dream about. The community waterpark is equipped with a swimming pool, lap pool, a slide, and northeast Florida's largest lazy river. Tennis courts, a state-of-the-art gym, two dog parks, over 15 miles of trails, children parks, a kayak launch, and even zip lining makes shearwater the perfect community for families or active adults. It is conveniently located only minutes away from shopping, dining, and entertainment including St. Augustine, the beaches, and the town center. Have the comfort of enrolling children in St. John's County A rated schools. This home features 3 bdrms and 2 full baths with a multi-use spacious loft/bonus room and a formal dining room that could double as an office along with plenty of enjoyable outdoor space such as a screened in lanai and a pavered front porch. Move in ready Additional features include
Kitchen
Frigidaire stainless steel slide-in gas range
Frigidaire stainless steel convection microwave oven
Frigidaire stainless steel side by-side refrigerator with water and ice dispenser
Large quartz countertops with island
Amerisink stainless steel single-basin sink
Moen faucet with pulldown spray
42" Timberlake recessed panel cabinetry with crown molding
Full-width vanity mirror
Walk in step down shower with framed glass enclosure and bathtub with 12”x24” wall tile surround
Spacious walk-in closet with mesh shelving
Moen bath fixtures and faucets
Double sinks at vanity
Elongated comfort-height toilets with soft-close lids
Bathtub with 12”x24” wall tile surround
Water-saving elongated toilet with soft-close lids
Moen bath fixtures and faucets
Upgraded Cabinetry hardware
5½” baseboards
Two step crown molding including rooms closets garage
9' ceilings
8' doors with upgraded hardware
2" faux wood blinds
Upgraded remote controlled ceiling fans in family room, bedrooms, and rear lanai
Gorgeous wood look ceramic tile flooring in kitchen, living room, dining room, office, loft, and bathrooms: tiles have been sealed.
Home has been painted with Sherwin Williams top of the line Emerald washable paint throughout (extra gallons of paint included)
Wifi heat mapping (engineering)
Eero Pro 6 mesh wifi system
Honeywell Home T6 Pro ZWave smart thermostat
Ring Alarm Security Kit Base Station
Pavered walkway, driveway, entry, front porch, and rear lanai with extended pavered patio
Relaxing screened and covered lanai
Insulated fiberglass front door with glass
Beautiful 8 ft glass front entry door with keyless Schlage Smart Lock
Eco-friendly landscape package
Full yard programmable irrigation system
Two exterior hose bibs
LED recessed lighting
Gutters around the entire exterior of the home
Full irrigation system
Aluminum fenced in backyard with lock and key gates on both sides
8 professionally installed ultra 4k security cameras by Lorex
Wireless Garage Door Keypad
Flo by Moen Smart Water Shutoff - water leak detector and smart water valve
Ring Video Doorbell Pro
Epoxy garage floors
Exterior air filtration damper
13-SEER cooling system
Energy-efficient low-E windows
R-30 ceiling insulation
Energy efficient tankless gas powered water heater
Water softener system for entire home for use of up to 8 people
Location
State FL
County St Johns
Community Shearwater
Zoning R2
Interior
Interior Features Ceiling Fans(s), Crown Molding, Walk-In Closet(s)
Heating Central
Cooling Central Air
Flooring Carpet, Ceramic Tile
Fireplace false
Appliance Convection Oven, Dishwasher, Disposal, Dryer, Microwave, Range
Exterior
Exterior Feature French Doors, Irrigation System, Lighting, Rain Gutters, Sidewalk, Sprinkler Metered
Garage Spaces 2.0
Utilities Available Cable Connected, Electricity Available, Water Available
Roof Type Shingle
Attached Garage true
Garage true
Private Pool No
Building
Entry Level One
Foundation Slab
Lot Size Range 1/4 to less than 1/2
Builder Name LENNAR
Sewer Private Sewer
Water Private
Structure Type Concrete,Wood Frame,Wood Frame,Wood Siding
New Construction true
Construction Status Inspections
Others
Pets Allowed Yes
Senior Community No
Ownership Fee Simple
Monthly Total Fees $10
Membership Fee Required Required
Special Listing Condition None
Read Less

© 2024 My Florida Regional MLS DBA Stellar MLS. All Rights Reserved.
Bought with STELLAR NON-MEMBER OFFICE



