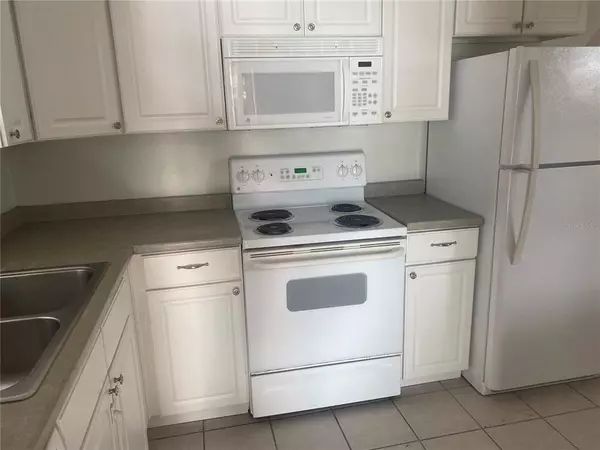For more information regarding the value of a property, please contact us for a free consultation.
3535 QUEEN ST N St Petersburg, FL 33713
Want to know what your home might be worth? Contact us for a FREE valuation!

Our team is ready to help you sell your home for the highest possible price ASAP
Key Details
Sold Price $220,000
Property Type Single Family Home
Sub Type Single Family Residence
Listing Status Sold
Purchase Type For Sale
Square Footage 848 sqft
Price per Sqft $259
Subdivision Norris Sub
MLS Listing ID U8128330
Sold Date 10/11/21
Bedrooms 2
Full Baths 1
Construction Status No Contingency
HOA Y/N No
Year Built 1941
Annual Tax Amount $2,945
Lot Size 6,098 Sqft
Acres 0.14
Lot Dimensions 50x119
Property Description
Beautiful bungalow on a quiet street in Oakwood Gardens Neighborhood. Conveniently located, a short drive to beautiful Downtown St Petersburg and I275. Just a 20 minute drive and you're at the beach enjoying a sunset. This cutie has original oak floors, some original windows and a charming layout. The front yard deck under a huge oak is perfect for morning coffee or just waving to neighbors. Trees in the front and back yard were professionally trimmed a few months ago. New air conditioner with heat pump and new water heater. Ceiling fans in four rooms. The large privacy fenced back yard has a patio that is already wired for a hot tub, and a storage shed. There's plenty of room for gardening or expanding your living area. Detached garage that needs some repairs and the washer dryer hookup needs to be updated. New price reflects needed repairs and updates. This bright cheery bungalow is a must see.
Location
State FL
County Pinellas
Community Norris Sub
Direction N
Rooms
Other Rooms Florida Room, Inside Utility
Interior
Interior Features Ceiling Fans(s), Eat-in Kitchen, Thermostat, Window Treatments
Heating Central, Heat Pump
Cooling Central Air
Flooring Ceramic Tile, Wood
Fireplace false
Appliance Dishwasher, Electric Water Heater, Exhaust Fan, Ice Maker, Microwave, Range, Refrigerator
Exterior
Exterior Feature Awning(s), Fence
Garage Spaces 1.0
Utilities Available Cable Available, Electricity Connected, Sewer Connected, Street Lights
Roof Type Shingle
Porch Deck, Patio
Attached Garage false
Garage true
Private Pool No
Building
Story 1
Entry Level One
Foundation Crawlspace
Lot Size Range 0 to less than 1/4
Sewer Public Sewer
Water Public
Architectural Style Bungalow
Structure Type Metal Siding
New Construction false
Construction Status No Contingency
Others
Pets Allowed Yes
Senior Community No
Ownership Fee Simple
Acceptable Financing Cash, Conventional
Listing Terms Cash, Conventional
Special Listing Condition None
Read Less

© 2024 My Florida Regional MLS DBA Stellar MLS. All Rights Reserved.
Bought with FUTURE HOME REALTY INC



