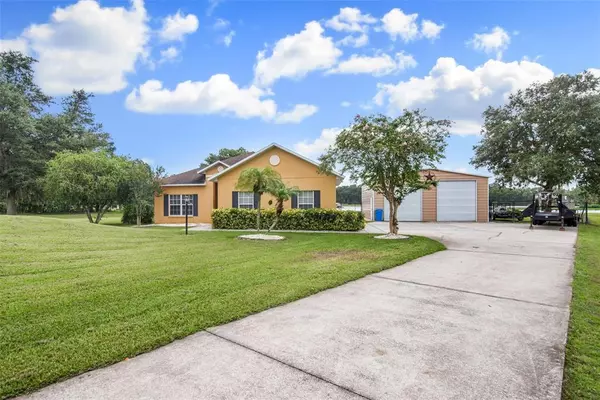For more information regarding the value of a property, please contact us for a free consultation.
3202 DUCHESS CT Plant City, FL 33565
Want to know what your home might be worth? Contact us for a FREE valuation!

Our team is ready to help you sell your home for the highest possible price ASAP
Key Details
Sold Price $448,700
Property Type Single Family Home
Sub Type Single Family Residence
Listing Status Sold
Purchase Type For Sale
Square Footage 1,873 sqft
Price per Sqft $239
Subdivision Renaissance Estates
MLS Listing ID T3322850
Sold Date 10/15/21
Bedrooms 3
Full Baths 2
Construction Status Financing
HOA Y/N No
Year Built 2006
Annual Tax Amount $3,036
Lot Size 1.050 Acres
Acres 1.05
Lot Dimensions 62.45x243
Property Description
What you have here is stunning architecture AND a dream lot. Even though the home is located close-in Plant City Florida, it has the "feel" of being swallowed by its natural setting. This Home is hidden away on very private 1.05 acre slice of pristine country terrain. Be inspired by this spacious three bedroom nestled in Beautiful Plant City Florida. The one-story, free-flowing design has 3 bedrooms split...Located between Tampa and Lakeland, Plant City was named after railroad developer Henry B. Plant. The town of Plant City is known as the Winter Strawberry Capital of the World and hosts the annual Florida Strawberry Festival. This home offers a Fantastic location minutes from I-4 & long list of upgrades to include Detached 30x30 Garage - Great Workshop, plus parking for all your toys. New Alarm and Lift station pump on septic tank, 2015 AC with Bluetooth control and UV lights to prevent MOLD, New Pressure Tank on Well. What are you waiting for? Please, serious inquiries only. Call today, to see this home in person.
Location
State FL
County Hillsborough
Community Renaissance Estates
Zoning ASC-1
Interior
Interior Features Eat-in Kitchen, Master Bedroom Main Floor, Open Floorplan, Split Bedroom, Walk-In Closet(s)
Heating Central
Cooling Central Air
Flooring Ceramic Tile, Hardwood
Fireplace false
Appliance Microwave, Range, Refrigerator
Exterior
Exterior Feature Dog Run, Fence, French Doors
Parking Features Garage Door Opener, Oversized, Parking Pad, RV Garage, Workshop in Garage
Garage Spaces 6.0
Fence Chain Link
Utilities Available Cable Available
Roof Type Shingle
Attached Garage true
Garage true
Private Pool No
Building
Story 1
Entry Level One
Foundation Slab
Lot Size Range 1 to less than 2
Sewer Septic Tank
Water Well
Structure Type Block
New Construction false
Construction Status Financing
Others
Pets Allowed Yes
Senior Community No
Ownership Fee Simple
Acceptable Financing Cash, Conventional, FHA, VA Loan
Listing Terms Cash, Conventional, FHA, VA Loan
Special Listing Condition None
Read Less

© 2024 My Florida Regional MLS DBA Stellar MLS. All Rights Reserved.
Bought with KELLER WILLIAMS HERITAGE REALTY
GET MORE INFORMATION




