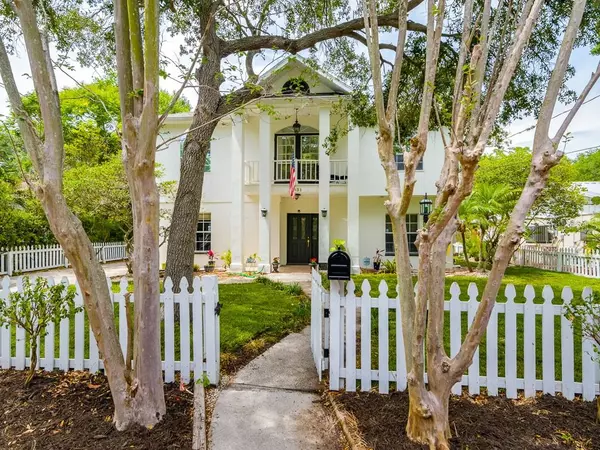For more information regarding the value of a property, please contact us for a free consultation.
3031 W ASBURY PL Tampa, FL 33611
Want to know what your home might be worth? Contact us for a FREE valuation!

Our team is ready to help you sell your home for the highest possible price ASAP
Key Details
Sold Price $1,050,000
Property Type Single Family Home
Sub Type Single Family Residence
Listing Status Sold
Purchase Type For Sale
Square Footage 3,770 sqft
Price per Sqft $278
Subdivision Hendry Manor
MLS Listing ID T3308588
Sold Date 11/05/21
Bedrooms 5
Full Baths 5
Half Baths 1
Construction Status Appraisal,Financing,Inspections
HOA Y/N No
Year Built 1959
Annual Tax Amount $8,681
Lot Size 8,712 Sqft
Acres 0.2
Lot Dimensions 65x135
Property Description
PRICE REDUCED...PRICED TO SELL...INCREDIBLE VALUE... AND JUST ONE BLOCK TO BAYSHORE!
*** Video: https://www.dropbox.com/s/b2bv3busfzengw1/3031%20Asbury%20Tour.mp4?dl=0 ***
This is a special opportunity to buy a spacious home with a screened-in pool/spa in the desirable South Tampa neighborhood of Bayshore Beautiful! Just a short, lovely stroll to iconic waterfront Bayshore Blvd linear parkway! Primary bedroom has new plush carpets and 2 custom-built, walk-in closets, plus a luxurious en-suite bath with etched glass and stone between oversized bathtub and rainmaker shower. Wrap-around balcony in back overlooks the fully caged-in, 12,000-gallon sparkling pool, waterfall, and spa -- which beckons you for a refreshing dip on a hot Florida day. Another balcony in front overlooks the fully fenced-in yard -- ideal for guests or furry friends! The long driveway holds 5 vehicles, while 2 more cars fit into the garage, which has its own storage attic! The kitchen has new stainless-steel appliances, an expansive island, a breakfast nook, and granite countertops. The large laundry room has brand-new, high-efficiency washer and dryer with smartphone link and quiet-spin technology. This home is priced to sell! Nearby attractions include Ballast Point Park, Tampa Yacht Club, Hyde Park Village, and the best dining, shopping, and recreation South Tampa has to offer. Short drive to Downtown Tampa, the Selmon Expressway, Gandy Blvd, St. Petersburg and the pristine Gulf beaches.
Location
State FL
County Hillsborough
Community Hendry Manor
Zoning RS-60
Rooms
Other Rooms Den/Library/Office, Family Room, Formal Dining Room Separate, Formal Living Room Separate, Inside Utility
Interior
Interior Features Built-in Features, Ceiling Fans(s), Crown Molding, Eat-in Kitchen, Solid Wood Cabinets, Split Bedroom, Stone Counters, Walk-In Closet(s), Wet Bar, Window Treatments
Heating Central, Electric
Cooling Central Air, Zoned
Flooring Carpet, Vinyl
Fireplace false
Appliance Built-In Oven, Cooktop, Dishwasher, Disposal, Dryer, Gas Water Heater, Microwave, Refrigerator, Washer
Laundry Inside, Laundry Room
Exterior
Exterior Feature Balcony, Fence, French Doors, Irrigation System, Lighting, Outdoor Shower, Rain Gutters, Sprinkler Metered
Parking Features Driveway, Garage Door Opener, Parking Pad, Tandem
Garage Spaces 2.0
Fence Vinyl, Wood
Pool Gunite, In Ground, Lighting, Outside Bath Access, Pool Sweep, Screen Enclosure
Utilities Available BB/HS Internet Available, Cable Available, Electricity Connected, Natural Gas Connected, Public, Sewer Connected, Sprinkler Meter, Street Lights
Roof Type Shingle
Porch Covered, Patio
Attached Garage false
Garage true
Private Pool Yes
Building
Lot Description City Limits, Paved
Story 2
Entry Level Two
Foundation Slab
Lot Size Range 0 to less than 1/4
Sewer Public Sewer
Water Public
Architectural Style Custom, Traditional
Structure Type Block,Stucco,Wood Frame
New Construction false
Construction Status Appraisal,Financing,Inspections
Schools
Elementary Schools Ballast Point-Hb
Middle Schools Madison-Hb
High Schools Robinson-Hb
Others
Senior Community No
Ownership Fee Simple
Acceptable Financing Cash, Conventional
Listing Terms Cash, Conventional
Special Listing Condition None
Read Less

© 2024 My Florida Regional MLS DBA Stellar MLS. All Rights Reserved.
Bought with STELLAR NON-MEMBER OFFICE
GET MORE INFORMATION




