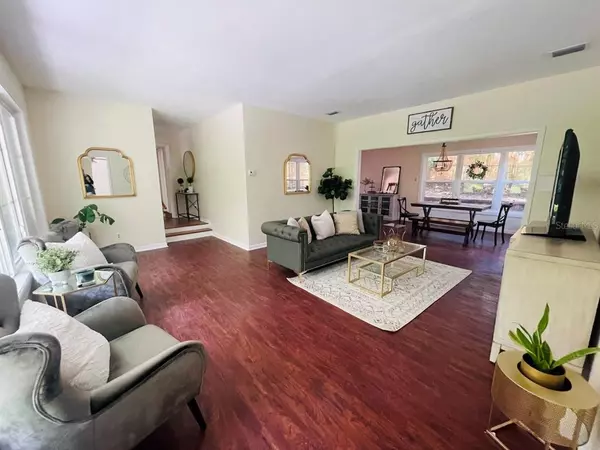For more information regarding the value of a property, please contact us for a free consultation.
318 SW 27TH ST Gainesville, FL 32607
Want to know what your home might be worth? Contact us for a FREE valuation!

Our team is ready to help you sell your home for the highest possible price ASAP
Key Details
Sold Price $465,000
Property Type Single Family Home
Sub Type Single Family Residence
Listing Status Sold
Purchase Type For Sale
Square Footage 1,910 sqft
Price per Sqft $243
Subdivision Golf View Estates
MLS Listing ID N6118770
Sold Date 01/10/22
Bedrooms 3
Full Baths 2
Construction Status Financing,Inspections
HOA Y/N No
Year Built 1953
Annual Tax Amount $4,682
Lot Size 9,147 Sqft
Acres 0.21
Property Description
This lovely home is located in the historic Golfview community. Surrounded by tall trees and natural growth, this 9,000+ sqft wooded lot sits across a nature preserve and is fenced in and hedged for added privacy. Newly built (2021) retention wall in the backyard provides added protection from the elements and a beautiful seating area for outdoor entertainment. There's a paver patio with a covered pergola as well as a new (2021) gravel patio with a fire pit on the raised backyard. This house has three bedrooms and two full baths, as well as a large bonus room that can be used as a fourth bedroom. The living room has a full wall of windows overlooking the front porch and the nature preserve across the street. The dining area provides a nice view of the backyard, with a sliding glass door leading to the patio. The recently remodeled kitchen includes newer cabinets, appliances, and 2021 purchased stainless steel refrigerator and microwave. No carpet, this house has original hardwood floors or laminate in all living areas, with tile floors in the bathrooms. There's also an indoor laundry room/storage area with new washer and dryer included. Newer insulated windows, roof and HVAC installed in 2012. The duct system was fully cleaned and repaired in 2021. Brand new water heater installed as well. The greatest benefit of this home is it's location. A block away from UF Law School on one side, Bostick Golf Course on the other, it is just 1.5 miles from The Swamp and The O'Connel Center. There are two Publix's and a Target within 2 miles of the house. As well as being close to downtown Gainesville, Butler Plaza and Royal Park Plaza.
Location
State FL
County Alachua
Community Golf View Estates
Zoning RSF3
Rooms
Other Rooms Bonus Room
Interior
Interior Features Other
Heating Central
Cooling Central Air
Flooring Laminate, Tile, Wood
Fireplace false
Appliance Dryer, Washer
Laundry Laundry Room
Exterior
Exterior Feature Awning(s), Other
Parking Features Circular Driveway, Driveway
Community Features Golf
Utilities Available Cable Connected, Electricity Connected
View Trees/Woods
Roof Type Shingle
Porch Covered
Garage false
Private Pool No
Building
Lot Description Near Golf Course
Story 1
Entry Level One
Foundation Slab
Lot Size Range 0 to less than 1/4
Sewer Public Sewer
Water Public
Structure Type Wood Frame
New Construction false
Construction Status Financing,Inspections
Schools
Elementary Schools Carolyn Beatrice Parker Elementary
Middle Schools Westwood Middle School-Al
High Schools Gainesville High School-Al
Others
Pets Allowed Yes
Senior Community No
Ownership Fee Simple
Acceptable Financing Cash, Conventional
Listing Terms Cash, Conventional
Special Listing Condition None
Read Less

© 2024 My Florida Regional MLS DBA Stellar MLS. All Rights Reserved.
Bought with KELLER WILLIAMS GAINESVILLE REALTY PARTNERS
GET MORE INFORMATION




