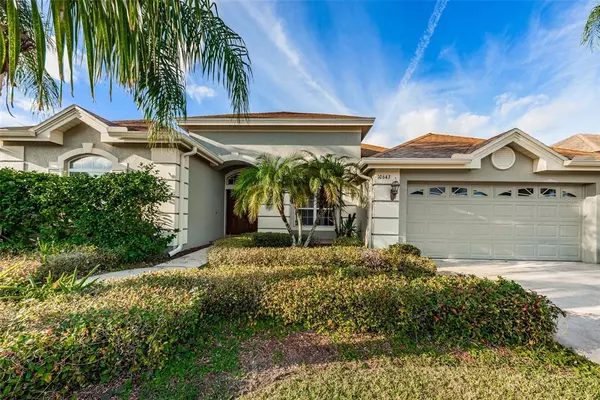For more information regarding the value of a property, please contact us for a free consultation.
10643 GOOSEBERRY CT Trinity, FL 34655
Want to know what your home might be worth? Contact us for a FREE valuation!

Our team is ready to help you sell your home for the highest possible price ASAP
Key Details
Sold Price $460,000
Property Type Single Family Home
Sub Type Single Family Residence
Listing Status Sold
Purchase Type For Sale
Square Footage 2,413 sqft
Price per Sqft $190
Subdivision Fox Wood Ph 4
MLS Listing ID U8145631
Sold Date 01/13/22
Bedrooms 4
Full Baths 2
Construction Status Appraisal,Financing,Inspections
HOA Fees $89/qua
HOA Y/N Yes
Year Built 2004
Annual Tax Amount $4,801
Lot Size 8,712 Sqft
Acres 0.2
Property Description
Magnificent Nohl Crest home showcasing 3 Bedrooms, 2 full baths, plus a 4th bedroom/Loft on the second level in Fox Wood Community within a Gated & Resort Style community in Trinity! As you approach the home you will immediately appreciate the elegant elevation with columns, moldings, arched double pane windows, paved covered porch, and the 2 car garage. Step through the double entry doors and enjoy the convenience and beauty of all tile flooring, formal living room with views of the large fenced-in yard, formal dining area, volume ceilings and an abundance of natural light. Centered around the gourmet kitchen and the breakfast nook is the family room offering large sliding doors to access the back yard. An oversized master suite showcases large walk in closets, dual vanities, garden tub and separate walk-in shower. There are 2 other secondary bedrooms with a shared full bathroom on the main level (4th bedroom currently with no closet upstairs). Inside laundry room equipped with washer and dryer. The outside is an entertainers delight with a large yard to accommodate a future pool, vinyl fencing, plus a huge under cover area ideal for the upcoming Holiday gatherings. Other upgrades include newer exterior paint, first floor A/C 2018, second level A/C 2013.. Block Construction, No Flood and centrally located near Tampa, Restaurants, Suncoast Parkway, Gulf Beaches.. Fox Wood boasts amazing amenities including tennis courts, basketball court, 2 parks, picnic area, and playground.
Location
State FL
County Pasco
Community Fox Wood Ph 4
Zoning MPUD
Rooms
Other Rooms Bonus Room, Loft
Interior
Interior Features Cathedral Ceiling(s), Ceiling Fans(s), Eat-in Kitchen, High Ceilings, Kitchen/Family Room Combo, Living Room/Dining Room Combo, Master Bedroom Main Floor, Open Floorplan, Split Bedroom, Thermostat, Walk-In Closet(s), Window Treatments
Heating Central
Cooling Central Air
Flooring Carpet, Tile
Fireplace false
Appliance Dishwasher, Dryer, Microwave, Range, Refrigerator, Washer
Laundry Inside, Laundry Room
Exterior
Exterior Feature Irrigation System, Sliding Doors
Garage Spaces 2.0
Fence Vinyl
Community Features Deed Restrictions, Gated, Park, Playground, Sidewalks, Tennis Courts
Utilities Available Cable Available, Electricity Connected, Phone Available, Sewer Connected, Sprinkler Meter, Water Connected
Amenities Available Basketball Court, Gated, Park, Tennis Court(s)
Roof Type Shingle
Attached Garage true
Garage true
Private Pool No
Building
Story 2
Entry Level Two
Foundation Slab
Lot Size Range 0 to less than 1/4
Sewer Public Sewer
Water Public
Structure Type Block, Stucco
New Construction false
Construction Status Appraisal,Financing,Inspections
Others
Pets Allowed Yes
HOA Fee Include Recreational Facilities, Trash
Senior Community No
Ownership Fee Simple
Monthly Total Fees $117
Acceptable Financing Cash, Conventional
Membership Fee Required Required
Listing Terms Cash, Conventional
Special Listing Condition None
Read Less

© 2025 My Florida Regional MLS DBA Stellar MLS. All Rights Reserved.
Bought with KELLER WILLIAMS REALTY



