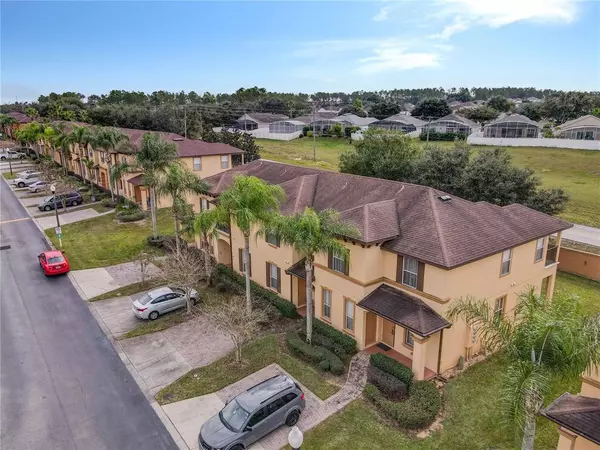For more information regarding the value of a property, please contact us for a free consultation.
487 LA MIRAGE ST Davenport, FL 33897
Want to know what your home might be worth? Contact us for a FREE valuation!

Our team is ready to help you sell your home for the highest possible price ASAP
Key Details
Sold Price $285,000
Property Type Townhouse
Sub Type Townhouse
Listing Status Sold
Purchase Type For Sale
Square Footage 1,492 sqft
Price per Sqft $191
Subdivision Regal Palms At Highland Reserve Ph 03
MLS Listing ID O5991214
Sold Date 01/25/22
Bedrooms 4
Full Baths 3
Construction Status Inspections
HOA Fees $509/mo
HOA Y/N Yes
Originating Board Stellar MLS
Year Built 2005
Annual Tax Amount $2,049
Lot Size 1,742 Sqft
Acres 0.04
Property Description
This home has 4 bedroom and 3 full bathrooms and sleeps up to 10!. 2 Master Bedrooms (one up & one down) & 3 full baths w soaking tub. 8 miles to Disney! Regal Palms Resort has a 2 acre Tropical LAZY RIVER & WATERSLIDE. Regal Palms is a short-term rental community with abundant amenities including a community pool with a lazy river, slide, tiki bar and hot tub. It’s easy to get exercise with the fitness center which offers a steam room and sauna as well as the volleyball court and playground. The gate is staffed with a guard 24-hours a day. Additional amenities include a restaurant, spa, nail salon, arcade and gift shop. The monthly HOA dues include 24-hour guard security at the gate, cable TV, internet, lawn care, access to the pool, fitness center, playground and volleyball court, trash, and exterior/interior pest control.
Location
State FL
County Polk
Community Regal Palms At Highland Reserve Ph 03
Rooms
Other Rooms Family Room, Formal Dining Room Separate, Inside Utility
Interior
Interior Features Ceiling Fans(s), Kitchen/Family Room Combo, Open Floorplan, Stone Counters, Thermostat, Walk-In Closet(s), Window Treatments
Heating Central
Cooling Central Air
Flooring Carpet, Tile
Fireplace false
Appliance Built-In Oven, Cooktop, Dishwasher, Disposal, Dryer, Electric Water Heater, Freezer, Microwave, Refrigerator, Washer
Laundry Inside, Upper Level
Exterior
Exterior Feature Other
Community Features Fitness Center, Gated, Park, Playground, Pool, Sidewalks
Utilities Available Cable Available, Electricity Available, Sewer Connected, Street Lights, Water Available
Amenities Available Clubhouse, Pool
Roof Type Shingle
Porch Covered, Rear Porch
Garage false
Private Pool No
Building
Story 2
Entry Level Two
Foundation Slab
Lot Size Range 0 to less than 1/4
Sewer Public Sewer
Water Public
Structure Type Stucco
New Construction false
Construction Status Inspections
Others
Pets Allowed Yes
HOA Fee Include None
Senior Community No
Ownership Fee Simple
Monthly Total Fees $509
Acceptable Financing Cash, Conventional, FHA, VA Loan
Membership Fee Required Required
Listing Terms Cash, Conventional, FHA, VA Loan
Special Listing Condition None
Read Less

© 2024 My Florida Regional MLS DBA Stellar MLS. All Rights Reserved.
Bought with EXP REALTY LLC
GET MORE INFORMATION




