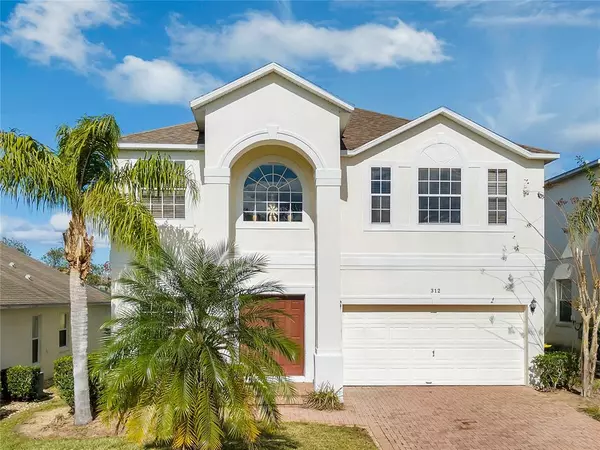For more information regarding the value of a property, please contact us for a free consultation.
312 KENSINGTON DR Davenport, FL 33897
Want to know what your home might be worth? Contact us for a FREE valuation!

Our team is ready to help you sell your home for the highest possible price ASAP
Key Details
Sold Price $425,000
Property Type Single Family Home
Sub Type Single Family Residence
Listing Status Sold
Purchase Type For Sale
Square Footage 2,406 sqft
Price per Sqft $176
Subdivision Highgate Park Ph 01
MLS Listing ID A4521471
Sold Date 01/31/22
Bedrooms 4
Full Baths 3
Construction Status No Contingency
HOA Fees $204/qua
HOA Y/N Yes
Year Built 2005
Annual Tax Amount $3,379
Lot Size 6,098 Sqft
Acres 0.14
Property Description
PLEASE SUBMIT HIGHEST AND BEST OFFERS BY SUNDAY 01/09/22
WELCOME HOME...Come enjoy maintenance-free Florida living in the desirable gated community of Highgate Park. As you enter through the premium double entry doors, you'll be welcomed with open living space and volume ceilings providing great lighting throughout the living/dining room. The open floor plan extends through to the family room and kitchen which features a breakfast bar and plenty of storage space, all nestled adjacent to your breakfast nook and overlooks the sparkling pool and spa. The family room boasts a TV area which you can view from the kitchen while preparing your evening meal.
Enjoy endless days of entertaining from your family room out to the covered lanai where you can spend your evenings entertaining and grilling with family and friends while relaxing on the extended lanai overlooking the heated pool and spa.
After enjoying your evening outside, walk through to the downstairs suite, featuring a poolside bathroom.
The spacious master suite is located on the 2nd floor which showcases a separate seating area to sit and have your morning coffee, 2 large walk in closets, separate tub and shower plus his and her vanities.
2 further bedrooms are across from the master suite which share the family bathroom.
Additional features include light painted interior, game room with a pool table, darts and gaming area in the garage which can be easily converted back to a 2-car garage.
This home is perfect for a residential home or an investment vacation home as it is zoned for short term rentals and the location is perfect as its close by to all the Disney parks, Universal Studios, Shopping & Dining.
Bring your tennis equipment and get to know the neighbor's at the community tennis courts or bring the family to the adjacent playground.
Don't wait on this one though because it's truly a jewel and won't last!
Location
State FL
County Polk
Community Highgate Park Ph 01
Interior
Interior Features High Ceilings, Kitchen/Family Room Combo, Dormitorio Principal Arriba, Open Floorplan
Heating Electric
Cooling Central Air
Flooring Carpet, Ceramic Tile
Fireplace false
Appliance Dishwasher, Disposal, Dryer, Electric Water Heater, Microwave, Range, Refrigerator, Washer
Laundry Laundry Room
Exterior
Exterior Feature Irrigation System
Garage Spaces 2.0
Community Features Gated, Playground, Tennis Courts
Utilities Available Cable Connected, Electricity Connected, Phone Available, Water Connected
Amenities Available Gated, Playground, Tennis Court(s)
Roof Type Shingle
Attached Garage true
Garage true
Private Pool Yes
Building
Entry Level Two
Foundation Slab
Lot Size Range 0 to less than 1/4
Sewer Public Sewer
Water Public
Structure Type Concrete
New Construction false
Construction Status No Contingency
Others
Pets Allowed Yes
Senior Community No
Ownership Fee Simple
Monthly Total Fees $204
Membership Fee Required Required
Special Listing Condition None
Read Less

© 2024 My Florida Regional MLS DBA Stellar MLS. All Rights Reserved.
Bought with FLORIDA PRESTIGIOUS HOMES INC



