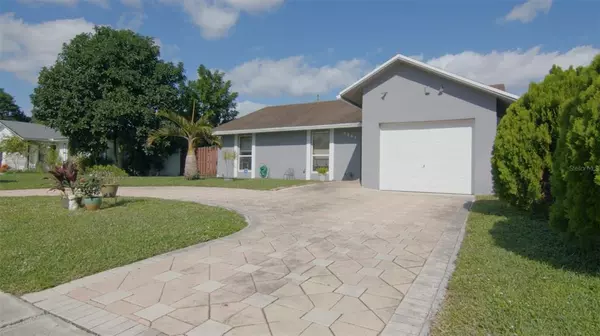For more information regarding the value of a property, please contact us for a free consultation.
8341 NW 47TH ST Lauderhill, FL 33351
Want to know what your home might be worth? Contact us for a FREE valuation!

Our team is ready to help you sell your home for the highest possible price ASAP
Key Details
Sold Price $430,000
Property Type Single Family Home
Sub Type Single Family Residence
Listing Status Sold
Purchase Type For Sale
Square Footage 1,255 sqft
Price per Sqft $342
Subdivision City Of Lauderhill Sec 1 81-4 B
MLS Listing ID O5994567
Sold Date 02/15/22
Bedrooms 3
Full Baths 2
Construction Status Appraisal,Financing,Inspections
HOA Y/N No
Originating Board Stellar MLS
Year Built 1980
Annual Tax Amount $5,785
Lot Size 6,969 Sqft
Acres 0.16
Property Description
UPDATED Home peacefully situated in a prime location. Enjoy the open floor plan with the dining & living room just off the kitchen. Easy to show 3be/2ba 1car- garage pool home with NO HOA!! This well-maintained home has diagonal tile flooring throughout, recent improvements include newer central a/c system & tankless water heater, newer kitchen cabinetry, granite counters & stainless kitchen appliances, 2-newer remodeled bathrooms, newer electrical breaker panel and fresh interior/exterior paint. Bedrooms are a good size with the master having access to a private patio overlooking the pool. Plenty of room for entertaining in a fenced in yard. Close to everything but tucked away in a neighborhood, short drive to amenities, shops, Sawgrass, and Turnpike.
Location
State FL
County Broward
Community City Of Lauderhill Sec 1 81-4 B
Zoning RS-4
Interior
Interior Features Ceiling Fans(s), Living Room/Dining Room Combo, Open Floorplan, Solid Wood Cabinets, Stone Counters, Walk-In Closet(s), Window Treatments
Heating Central, Electric
Cooling Central Air
Flooring Ceramic Tile
Fireplace false
Appliance Dishwasher, Disposal, Dryer, Electric Water Heater, Microwave, Range, Refrigerator, Washer
Laundry Laundry Closet
Exterior
Exterior Feature Lighting, Sidewalk
Parking Features Driveway
Garage Spaces 1.0
Fence Fenced, Wood
Pool In Ground
Community Features Sidewalks
Utilities Available BB/HS Internet Available, Cable Available, Electricity Connected, Public, Sewer Connected, Street Lights, Water Connected
Roof Type Shingle
Attached Garage true
Garage true
Private Pool Yes
Building
Entry Level One
Foundation Slab
Lot Size Range 0 to less than 1/4
Sewer Public Sewer
Water Public
Structure Type Block
New Construction false
Construction Status Appraisal,Financing,Inspections
Others
Pets Allowed Yes
Senior Community No
Ownership Fee Simple
Acceptable Financing Cash, Conventional, FHA
Listing Terms Cash, Conventional, FHA
Special Listing Condition None
Read Less

© 2024 My Florida Regional MLS DBA Stellar MLS. All Rights Reserved.
Bought with STELLAR NON-MEMBER OFFICE
GET MORE INFORMATION




