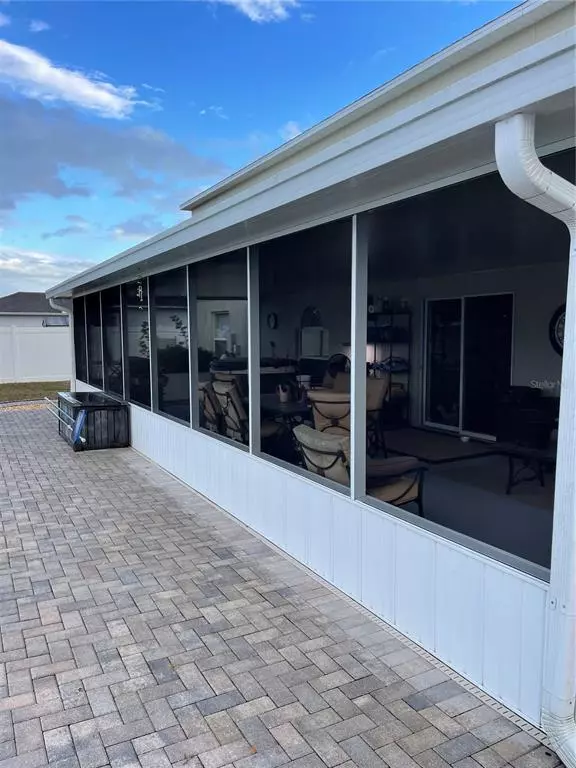For more information regarding the value of a property, please contact us for a free consultation.
113 PINE RUSTLE LN Auburndale, FL 33823
Want to know what your home might be worth? Contact us for a FREE valuation!

Our team is ready to help you sell your home for the highest possible price ASAP
Key Details
Sold Price $438,700
Property Type Single Family Home
Sub Type Single Family Residence
Listing Status Sold
Purchase Type For Sale
Square Footage 3,952 sqft
Price per Sqft $111
Subdivision Whispering Pines Sub
MLS Listing ID T3350608
Sold Date 02/15/22
Bedrooms 6
Full Baths 4
Half Baths 1
Construction Status Appraisal,Financing,Inspections,No Contingency
HOA Fees $43/ann
HOA Y/N Yes
Year Built 2007
Annual Tax Amount $2,424
Lot Size 10,890 Sqft
Acres 0.25
Lot Dimensions 135x80
Property Description
You don't want to miss this one!!! Looking for a LARGE HOME with POOL? This massive 6 bedroom 4.5 bath home with 3 car garage offers over 3952 SF of heated living space with 4560 total SF. Once you enter the home, you will be greeted by the welcoming foyer with towering ceiling and staircase leading to the upstairs loft and bedrooms. The first floor of the home offers a formal dining room, large family room and a large bedroom with bath (could be used as Master or In Law suite). The kitchen offers plenty of cabinet storage, a closet pantry, plenty of prep space, back doors lead out to the enormous covered patio overlooking a 2014 paver deck and POOL with waterfall and sun-shelf. The backyard is fully fenced and includes storage shed. A half bath is also located on the first floor as well as under stair storage. Upstairs you will enter the spacious loft that can be used for just about anything (office, game room, living room). The Master bedroom is located at the end of the hall with its own bath suite featuring double walk-in closets, double vanity, separate tub and walk-in shower. 4 other bedrooms are located on this floor as well as 2 additional bathrooms. The home includes an in wall pest control system, upstairs Goodman AC new as of 2015, New exterior paint 2021 and comes with a 1 yr home warranty. This home is a great investment for a large family or an investor looking to rent as a vacation rental/airbnb or even long term rental. This home is located in the amazing community of Whispering Pines, giving you easy access to both Davenport and Lakeland as well as being minutes from the amazing dining, shopping, Disney (30 minutes) and all the attractions that Central Florida has to offer. PROFESSIONAL PICTURES COMING!!
Location
State FL
County Polk
Community Whispering Pines Sub
Zoning RES
Interior
Interior Features Ceiling Fans(s), In Wall Pest System, Dormitorio Principal Arriba, Walk-In Closet(s)
Heating Central
Cooling Central Air
Flooring Carpet, Laminate, Linoleum
Fireplace false
Appliance Dishwasher, Electric Water Heater, Microwave, Range, Refrigerator
Laundry Inside, Laundry Room
Exterior
Exterior Feature Fence, Irrigation System, Rain Gutters, Storage
Parking Features Driveway, Oversized
Garage Spaces 3.0
Fence Vinyl
Pool Deck, Gunite, In Ground
Community Features Deed Restrictions
Utilities Available BB/HS Internet Available, Cable Available, Electricity Connected, Phone Available, Sewer Connected, Street Lights, Water Connected
Roof Type Shingle
Porch Covered, Screened
Attached Garage true
Garage true
Private Pool Yes
Building
Entry Level Two
Foundation Slab
Lot Size Range 1/4 to less than 1/2
Builder Name Maronda Homes
Sewer Public Sewer
Water Public
Architectural Style Contemporary
Structure Type Block,Stucco,Wood Frame
New Construction false
Construction Status Appraisal,Financing,Inspections,No Contingency
Schools
Elementary Schools Walter Caldwell Elem
Others
Pets Allowed Yes
Senior Community No
Ownership Fee Simple
Monthly Total Fees $43
Acceptable Financing Cash, Conventional, FHA, VA Loan
Membership Fee Required Required
Listing Terms Cash, Conventional, FHA, VA Loan
Special Listing Condition None
Read Less

© 2024 My Florida Regional MLS DBA Stellar MLS. All Rights Reserved.
Bought with KELLER WILLIAMS REALTY SMART 1



