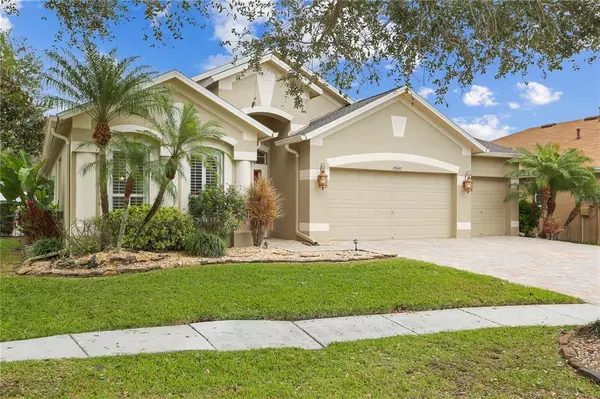For more information regarding the value of a property, please contact us for a free consultation.
19647 BERGENFELD DR Land O Lakes, FL 34638
Want to know what your home might be worth? Contact us for a FREE valuation!

Our team is ready to help you sell your home for the highest possible price ASAP
Key Details
Sold Price $475,000
Property Type Single Family Home
Sub Type Single Family Residence
Listing Status Sold
Purchase Type For Sale
Square Footage 2,000 sqft
Price per Sqft $237
Subdivision Oakstead Prcl 10
MLS Listing ID T3351459
Sold Date 02/28/22
Bedrooms 4
Full Baths 2
Construction Status Inspections
HOA Fees $5/ann
HOA Y/N Yes
Year Built 2003
Annual Tax Amount $5,626
Lot Size 6,969 Sqft
Acres 0.16
Property Description
Located in the desirable Brenford section of GATED OAKSTEAD, curb appeal abounds with a triple wide PAVERED drive and lush LANDSCAPING on this 4/2/3 home which features a new ROOF 2020, WATER HEATER 2021, Fresh EXTERIOR PAINT, HARDWOOD floors, GRANITE Counters throughout, Custom Window Valances over PLANTATION SHUTTERS. The EAT IN Kitchen has a cozy window seat and New 5 BURNER NATURAL GAS RANGE. All APPLIANCIES CONVEY INCLUDING THE WASHER AND DRYER AND THE WATER SOFTENER! The 3 GAR GARAGE inspires garage envy with an EPOXY Floor and lots of Custom BUILT IN CABINETS.
After you have unpacked, you can relax on your OVERSIZED , TILED completely COVERED LANAI! The backyard is totally FENCED! Oakstead is a well managed Resort style community offering an Olympic sized Pool with Lap Lanes, a Kiddie Pool, Playground, Basketball Courts, Tennis Courts, a year round active Clubhouse and a 3 mile walking trail!
30 minutes to Tampa International Airport. 45 minutes to Gulf beaches, plenty of local shopping and restaurants and Tampa Premium Outlets nearby!
LOW HOA of $60. CDD is included in tax amount. Natural Gas and recycled water equate to more monthly savings!!
Location
State FL
County Pasco
Community Oakstead Prcl 10
Zoning MPUD
Interior
Interior Features Ceiling Fans(s), Eat-in Kitchen, High Ceilings, Open Floorplan, Stone Counters, Thermostat, Walk-In Closet(s), Window Treatments
Heating Central, Natural Gas
Cooling Central Air
Flooring Ceramic Tile, Wood
Fireplace false
Appliance Dishwasher, Disposal, Dryer, Gas Water Heater, Microwave, Range, Refrigerator, Washer, Water Softener
Laundry Inside, Laundry Room
Exterior
Exterior Feature Fence, Lighting, Rain Gutters, Sidewalk, Sprinkler Metered
Parking Features Driveway, Garage Door Opener
Garage Spaces 3.0
Fence Vinyl
Community Features Association Recreation - Owned, Deed Restrictions, Fitness Center, Gated, Irrigation-Reclaimed Water, Playground, Pool, Sidewalks, Tennis Courts
Utilities Available BB/HS Internet Available, Natural Gas Connected, Sprinkler Meter
Amenities Available Basketball Court, Clubhouse, Fence Restrictions, Fitness Center, Playground, Pool, Tennis Court(s), Trail(s)
Roof Type Shingle
Porch Covered, Screened
Attached Garage true
Garage true
Private Pool No
Building
Entry Level One
Foundation Slab
Lot Size Range 0 to less than 1/4
Sewer Public Sewer
Water Public
Structure Type Block
New Construction false
Construction Status Inspections
Schools
Elementary Schools Oakstead Elementary-Po
Middle Schools Charles S. Rushe Middle-Po
High Schools Sunlake High School-Po
Others
Pets Allowed Yes
HOA Fee Include Common Area Taxes,Pool,Escrow Reserves Fund,Fidelity Bond,Private Road
Senior Community No
Ownership Fee Simple
Monthly Total Fees $5
Acceptable Financing Cash, Conventional, FHA, VA Loan
Membership Fee Required Required
Listing Terms Cash, Conventional, FHA, VA Loan
Num of Pet 3
Special Listing Condition None
Read Less

© 2024 My Florida Regional MLS DBA Stellar MLS. All Rights Reserved.
Bought with KELLER WILLIAMS REALTY



