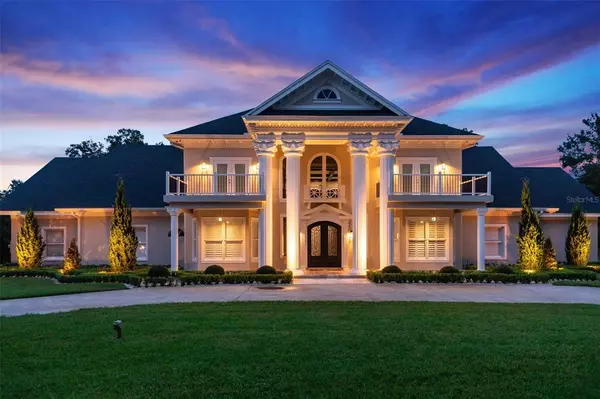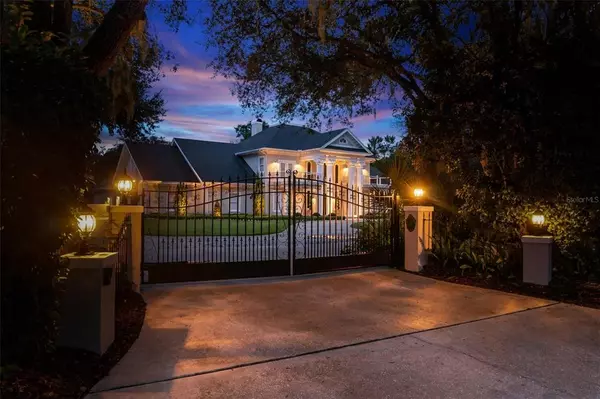For more information regarding the value of a property, please contact us for a free consultation.
4604 CLARKSDALE LN Brandon, FL 33511
Want to know what your home might be worth? Contact us for a FREE valuation!

Our team is ready to help you sell your home for the highest possible price ASAP
Key Details
Sold Price $1,650,000
Property Type Single Family Home
Sub Type Single Family Residence
Listing Status Sold
Purchase Type For Sale
Square Footage 6,297 sqft
Price per Sqft $262
Subdivision Bloomingdale Sec F Unit 1
MLS Listing ID T3330023
Sold Date 02/28/22
Bedrooms 8
Full Baths 5
Half Baths 1
Construction Status Financing,Inspections
HOA Fees $43/ann
HOA Y/N Yes
Year Built 1988
Annual Tax Amount $16,121
Lot Size 1.720 Acres
Acres 1.72
Lot Dimensions 212x353
Property Description
Be sure to view the tour of this magnificent privately gated estate situated in the beautiful neighborhood of Southoak in Brandon, Florida. This remarkable estate is perfectly suited for a family who appreciates fine amenities and having life's luxuries under their roof while close to restaurants and shops. Upon entry through the double wrought iron doors a 2 story Grand Foyer showcases a winding staircase, with gorgeous chandelier, impressive millwork and exquisite Italian travertine marble floors. Leading into the living room with its 24ft. coffered ceiling, pass-through fireplace, overlooks the resort-style pool. Entertain the entire family in your spacious gourmet kitchen, with 42' cabinets, granite, breakfast area, crown molding, tile backsplash and oversized work island. Other features are a large elegant dining room, the office has custom built-in shelving & cabinets, media, mother-in-law suite, kids entertainment area, and wine cellar. Relax in your intimate downstairs master suite with large master bath featuring walk-in shower, double vanities with granite, his and hers large walk-in closets and direct access to pool patio. Two more bedrooms are on the first floor that can be used as a workout room, craft room or second office. The 4 bedrooms on the 2nd floor all have balcony access in each room while 2 of the rooms have pool patio access from their outdoor balcony. Large spectacular saltwater pool and heated spa with waterfall in screen lanai. This rare home has a conservation view from every room in the house, a very private front and back yard with lush landscape, fire pit and a wonderful turfed play area that any child would love! Do not miss the opportunity to view this elegant home.
Location
State FL
County Hillsborough
Community Bloomingdale Sec F Unit 1
Zoning PD
Rooms
Other Rooms Attic, Bonus Room, Den/Library/Office, Family Room, Formal Dining Room Separate, Formal Living Room Separate, Inside Utility, Interior In-Law Suite, Media Room, Storage Rooms
Interior
Interior Features Built-in Features, Ceiling Fans(s), Coffered Ceiling(s), Crown Molding, Eat-in Kitchen, High Ceilings, Master Bedroom Main Floor, Open Floorplan, Skylight(s), Solid Wood Cabinets, Split Bedroom, Stone Counters, Thermostat, Walk-In Closet(s), Window Treatments
Heating Central, Propane
Cooling Central Air
Flooring Tile
Furnishings Unfurnished
Fireplace true
Appliance Built-In Oven, Convection Oven, Cooktop, Dishwasher, Disposal, Dryer, Exhaust Fan, Indoor Grill, Microwave, Refrigerator, Tankless Water Heater, Washer, Water Filtration System, Water Softener
Laundry Inside, Laundry Chute, Laundry Room
Exterior
Exterior Feature Balcony, Fence, French Doors, Irrigation System, Lighting, Outdoor Grill, Outdoor Kitchen, Rain Gutters, Sliding Doors
Parking Features Circular Driveway, Driveway, Garage Door Opener, Garage Faces Side, Ground Level, On Street
Garage Spaces 3.0
Fence Electric
Pool Child Safety Fence, Gunite, In Ground, Lighting, Pool Sweep, Salt Water, Screen Enclosure, Tile
Community Features Deed Restrictions
Utilities Available BB/HS Internet Available, Cable Available, Electricity Connected, Fiber Optics, Propane, Public, Sewer Connected, Sprinkler Well, Street Lights
View Pool, Trees/Woods
Roof Type Shingle
Porch Deck, Screened
Attached Garage true
Garage true
Private Pool Yes
Building
Lot Description Conservation Area, Cul-De-Sac, Paved
Story 2
Entry Level Two
Foundation Slab
Lot Size Range 1 to less than 2
Sewer Septic Tank
Water Public, Well
Structure Type Block,Concrete
New Construction false
Construction Status Financing,Inspections
Schools
Elementary Schools Cimino-Hb
Middle Schools Burns-Hb
High Schools Bloomingdale-Hb
Others
Pets Allowed Yes
Senior Community No
Ownership Fee Simple
Monthly Total Fees $43
Acceptable Financing Cash, Conventional
Membership Fee Required Required
Listing Terms Cash, Conventional
Special Listing Condition None
Read Less

© 2024 My Florida Regional MLS DBA Stellar MLS. All Rights Reserved.
Bought with 54 REALTY LLC
GET MORE INFORMATION




