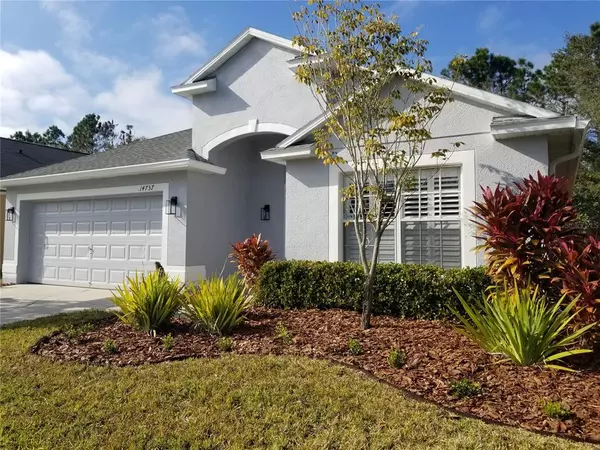For more information regarding the value of a property, please contact us for a free consultation.
14757 SEATTLE SLEW PL Orlando, FL 32826
Want to know what your home might be worth? Contact us for a FREE valuation!

Our team is ready to help you sell your home for the highest possible price ASAP
Key Details
Sold Price $420,000
Property Type Single Family Home
Sub Type Single Family Residence
Listing Status Sold
Purchase Type For Sale
Square Footage 1,849 sqft
Price per Sqft $227
Subdivision Rybolt Reserve Ph 01 49 95
MLS Listing ID A4524292
Sold Date 03/08/22
Bedrooms 4
Full Baths 2
Construction Status Financing,Inspections
HOA Fees $30
HOA Y/N Yes
Year Built 2002
Annual Tax Amount $1,544
Lot Size 6,534 Sqft
Acres 0.15
Property Description
The original homeowners of this home are selling their immaculate one-story, four-bedroom, two bath home, located in the gated community of Rybolts Reserve with includes $90K in NEW UPGRADES. Home is located on rare, oversized lot backing up to conservation and front-side pond view. KITCHEN has been beautifully upgraded with quartz countertops with subway title backsplash, 42" cabinets, deep sink, faucet, flooring; BATHROOMS include new flooring, updated quartz countertops, cabinets, mirrors, faucets; BEDROOMS 2, 3, and 4 feature all new carpet, paint, shutters & fans. Throughout the house, smart home features were added: smart switches, smart LED lights, nest thermostat, intelligent sprinklers with water saving technology! Other upgrades include sound proofing walls, insulated garage, walking attic space and the home is prewired for surround sound. ALSO - fully paid for solar panels with up to 7 days of battery backup. This highly sought-after home floor plan is a favorite! It's open and airy with 14' high ceilings, fans throughout, separate dining room, living room plus a family room. The master bedroom has a large walk-in closet with organizers. Master bath has a separate garden tub, walk in shower and plenty of counter space. Did we mention the new AC unit, maintained water heater, and the roof was just installed just a couple of years ago? This masterfully planned, lifestyle community is not only convenient to major highways but also to theme parks including Disney World, Disney Springs, Disney Water Parks and Universal Studios. This neighborhood is also close to downtown Orlando, the International Airport, Waterford Lakes, Research Park, and UCF but still is a smaller, well-kept community close to it all, but yet tucked away.
Location
State FL
County Orange
Community Rybolt Reserve Ph 01 49 95
Zoning P-D
Rooms
Other Rooms Attic
Interior
Interior Features Attic Fan, Ceiling Fans(s), High Ceilings, Kitchen/Family Room Combo, Living Room/Dining Room Combo, Master Bedroom Main Floor, Open Floorplan, Solid Wood Cabinets, Split Bedroom, Thermostat, Vaulted Ceiling(s), Walk-In Closet(s)
Heating Central, Electric, Heat Pump, Solar
Cooling Central Air
Flooring Carpet, Ceramic Tile, Hardwood, Laminate, Vinyl
Fireplace false
Appliance Convection Oven, Dishwasher, Electric Water Heater, Exhaust Fan, Microwave, Water Softener
Exterior
Exterior Feature French Doors, Irrigation System, Lighting, Rain Gutters, Sidewalk, Sprinkler Metered
Parking Features Driveway, Electric Vehicle Charging Station(s), On Street
Garage Spaces 2.0
Community Features Gated, Playground
Utilities Available Cable Available, Cable Connected, Electricity Available, Electricity Connected, Fiber Optics, Public, Solar, Sprinkler Meter
Amenities Available Fence Restrictions, Gated, Playground
View Y/N 1
Roof Type Shingle
Attached Garage true
Garage true
Private Pool No
Building
Lot Description Conservation Area, Level, Oversized Lot, Sidewalk, Paved
Entry Level One
Foundation Slab
Lot Size Range 0 to less than 1/4
Sewer Public Sewer
Water Public
Structure Type Stucco
New Construction false
Construction Status Financing,Inspections
Others
Pets Allowed Yes
HOA Fee Include Common Area Taxes, Private Road
Senior Community No
Ownership Fee Simple
Monthly Total Fees $60
Acceptable Financing Cash, Conventional, FHA, VA Loan
Membership Fee Required Required
Listing Terms Cash, Conventional, FHA, VA Loan
Special Listing Condition None
Read Less

© 2025 My Florida Regional MLS DBA Stellar MLS. All Rights Reserved.
Bought with KELLER WILLIAMS ADVANTAGE REALTY



