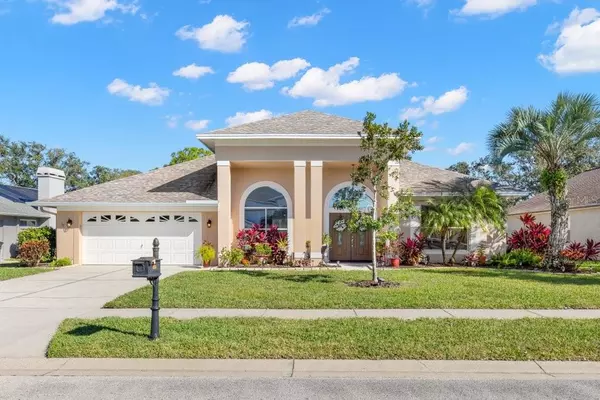For more information regarding the value of a property, please contact us for a free consultation.
4764 STONEVIEW CIR Oldsmar, FL 34677
Want to know what your home might be worth? Contact us for a FREE valuation!

Our team is ready to help you sell your home for the highest possible price ASAP
Key Details
Sold Price $752,000
Property Type Single Family Home
Sub Type Single Family Residence
Listing Status Sold
Purchase Type For Sale
Square Footage 2,606 sqft
Price per Sqft $288
Subdivision Stonebriar
MLS Listing ID U8148755
Sold Date 03/17/22
Bedrooms 4
Full Baths 3
Construction Status Inspections
HOA Fees $88/qua
HOA Y/N Yes
Year Built 1993
Annual Tax Amount $5,580
Lot Size 9,583 Sqft
Acres 0.22
Property Description
Get ready to be impressed by this meticulously maintained executive home in the beautiful East Lake Woodlands community of Stonebriar. The first thing you'll notice as you approach the home is how beautifully landscaped the property is with lovely potted plants and local flora and fauna. As you stroll up the front walkway, you will enter through the elegant leaded glass doors and be immediately struck by the beauty and openness of this home. The tile floor in the entryway is stunning. To your right is the peaceful formal living room and to the left is your stunning dining room with beautiful wood floor that accents any decor. Off of the dining room is a butler's pantry/dry bar that leads you into the very large and well lit kitchen. This space boasts beautiful white raised panel cabinetry, stainless steel appliances and updated fixtures. Additionally there is a pantry closet and the flooring is beautiful 18 inch ceramic tile. The breakfast bar has room for 3-4 stools and is open to the breakfast nook, which overlooks the pool/lanai and is an intimate and welcoming spot with ample space for a good sized table. Off the rear of the home are two bedrooms and a hall bathroom with a tub/shower combination and a door right outside that offers access to the pool, which is perfect for guests! The rear bedroom is a nice size with a large window, a wall closet and private door access to the hall bathroom. The third bedroom is another well appointed room with a wall closet and access to the updated jack and jill bathroom it shares with the second bedroom. There is a lovely dual sink vanity, tub/shower combo and linen closet. The second bedroom can be accessed from the kitchen, and the laundry room is right next door. It boasts a large tub sink, washer and dryer and shelf above for storage. Off the kitchen is the beautiful great room with high volume ceilings, a fireplace that can be used with gas (a propane tank is on the property that is not currently being used) or wood, and pocket slider access to the lanai. Bring the outside in all winter long! The lanai is simply beautiful and serene, exactly the way the Florida lifestyle should be. The screen enclosure has privacy screens with a tropical flair that can withstand winds up to 170 miles per hour. The primary suite is across the home and is very private. It offers slider access to the lanai, transom windows and has plenty of space for a sitting area. The ensuite bath has two large walk-in closets, jacuzzi tub, separate step-in shower, private water closet and a long dual sink vanity with ample storage. The two car garage has attic access and there is abundant storage throughout the home. All of the bedrooms have beautiful neutral color carpeting and the home has been lovingly taken care of! The list of updated/new items is abundant and includes a new roof, carpet, water heater, central vacuum and central AM/FM radio (2017), finished plywood attic floor and light and pull down ladder, windows film tinted for 90*, new AC (2018), new irrigation system, pool enclosure privacy screening, Stainless Steel kitchen appliances, farm sink, garbage disposal and faucet and new exterior lights (2019), new pool stair grab bar, pool light and zodiac cleaner, pool filter system and cell, new smoke detectors (2020), new garage door opener, new gutters, pool solar panel system (2021). Located close to restaurants, shopping and beaches, you do not want to miss this home! Come and see today!
Location
State FL
County Pinellas
Community Stonebriar
Zoning RPD-2.5_1.
Rooms
Other Rooms Attic, Breakfast Room Separate, Formal Dining Room Separate, Formal Living Room Separate, Great Room, Inside Utility
Interior
Interior Features Ceiling Fans(s), Central Vaccum, Eat-in Kitchen, High Ceilings, Open Floorplan, Solid Surface Counters, Solid Wood Cabinets, Split Bedroom, Walk-In Closet(s), Window Treatments
Heating Central
Cooling Central Air
Flooring Carpet, Ceramic Tile, Tile, Wood
Fireplaces Type Gas, Living Room, Wood Burning
Fireplace true
Appliance Dishwasher, Disposal, Microwave, Range, Refrigerator, Washer
Laundry Laundry Room
Exterior
Exterior Feature Irrigation System, Sidewalk, Sliding Doors
Parking Features Driveway
Garage Spaces 2.0
Pool Gunite, Heated, In Ground, Lighting, Outside Bath Access, Salt Water, Screen Enclosure, Solar Heat
Community Features Deed Restrictions, Gated, Pool, Sidewalks, Tennis Courts
Utilities Available Cable Available, Electricity Connected, Phone Available, Sewer Connected, Water Connected
Amenities Available Clubhouse, Golf Course, Tennis Court(s)
View Pool
Roof Type Shingle
Porch Rear Porch, Screened
Attached Garage true
Garage true
Private Pool Yes
Building
Entry Level One
Foundation Slab
Lot Size Range 0 to less than 1/4
Sewer Public Sewer
Water Public
Architectural Style Florida
Structure Type Block, Stucco
New Construction false
Construction Status Inspections
Schools
Elementary Schools Cypress Woods Elementary-Pn
Middle Schools Carwise Middle-Pn
High Schools East Lake High-Pn
Others
Pets Allowed Yes
HOA Fee Include Pool
Senior Community No
Ownership Fee Simple
Monthly Total Fees $162
Acceptable Financing Cash, Conventional
Membership Fee Required Required
Listing Terms Cash, Conventional
Special Listing Condition None
Read Less

© 2025 My Florida Regional MLS DBA Stellar MLS. All Rights Reserved.
Bought with ACTION PRO REALTY



