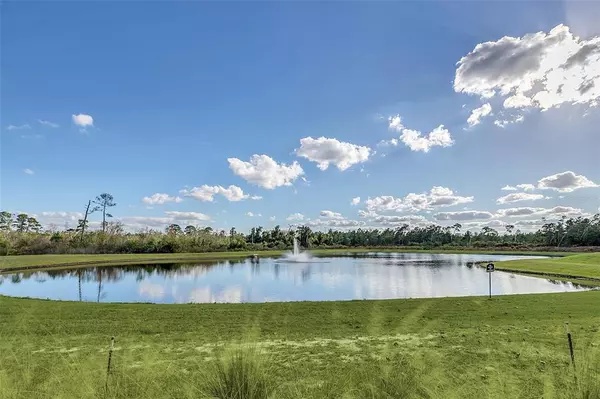For more information regarding the value of a property, please contact us for a free consultation.
8121 LUDINGTON CIR Orlando, FL 32836
Want to know what your home might be worth? Contact us for a FREE valuation!

Our team is ready to help you sell your home for the highest possible price ASAP
Key Details
Sold Price $840,000
Property Type Single Family Home
Sub Type Single Family Residence
Listing Status Sold
Purchase Type For Sale
Square Footage 3,035 sqft
Price per Sqft $276
Subdivision Estate/Parkside
MLS Listing ID O5993286
Sold Date 03/18/22
Bedrooms 4
Full Baths 3
Construction Status Financing
HOA Fees $229/mo
HOA Y/N Yes
Year Built 2017
Annual Tax Amount $7,911
Lot Size 9,147 Sqft
Acres 0.21
Property Description
SPECTACULAR 1-STORY LUXURY ESTATE HOME with a peaceful POND AND FOUNTAIN VIEW in the exclusive GATED community of the ESTATES AT PARKSIDE in DR PHILLIPS, ORLANDO, just 5 minutes from Disney Springs in Lake Buena Vista. This meticulously well-maintained home has 4 bedrooms plus office/den and 3 full bathrooms. This spacious bright residence features a myriad of upgrades, including: light cabinets with soft close drawers, Quartz countertops in kitchen, bathrooms and laundry room, Kitchenaid stainless steel appliances with combo convection oven/microwave and glass canopy hood-vent, upgraded carpet and pads in bedrooms, upgraded tile in all living areas and bathrooms, brushed nickel fixtures, garage floor epoxy with flakes, and so much more. All bedrooms have walk-in closets and home offers central vacuum. Patio is mostly fenced with plenty of space for a private pool. Large lanai is pre-plumbed for a summer kitchen. The Estates at Parkside are in a superb location close to restaurants, retail stores, recreation, theme parks, great schools and major roads. Room measurements are approximate. Please note that Sellers must be able to rent the home up until around May 2022. This is a must see.
Location
State FL
County Orange
Community Estate/Parkside
Zoning P-D
Rooms
Other Rooms Attic, Breakfast Room Separate, Den/Library/Office, Family Room, Formal Dining Room Separate, Formal Living Room Separate, Great Room, Inside Utility
Interior
Interior Features Central Vaccum, High Ceilings, Master Bedroom Main Floor, Solid Wood Cabinets, Split Bedroom, Stone Counters, Walk-In Closet(s)
Heating Central
Cooling Central Air
Flooring Carpet, Ceramic Tile
Fireplace false
Appliance Built-In Oven, Convection Oven, Cooktop, Dishwasher, Disposal, Electric Water Heater, Microwave
Laundry Inside, Laundry Room
Exterior
Exterior Feature Fence, French Doors, Irrigation System, Rain Gutters, Sidewalk, Sliding Doors
Parking Features Driveway, Garage Door Opener
Garage Spaces 3.0
Fence Other, Vinyl
Community Features Deed Restrictions, Gated, Playground, Pool
Utilities Available BB/HS Internet Available, Cable Available, Electricity Available, Sewer Available, Street Lights, Underground Utilities, Water Available
View Y/N 1
View Water
Roof Type Tile
Porch Covered, Patio, Porch
Attached Garage true
Garage true
Private Pool No
Building
Lot Description In County, Sidewalk
Story 1
Entry Level One
Foundation Slab
Lot Size Range 0 to less than 1/4
Sewer Public Sewer
Water Public
Structure Type Concrete, Stone, Stucco
New Construction false
Construction Status Financing
Schools
Elementary Schools Sand Lake Elem
Middle Schools Southwest Middle
High Schools Lake Buena Vista High School
Others
Pets Allowed Breed Restrictions
Senior Community No
Ownership Fee Simple
Monthly Total Fees $229
Acceptable Financing Cash, Conventional
Membership Fee Required Required
Listing Terms Cash, Conventional
Special Listing Condition None
Read Less

© 2025 My Florida Regional MLS DBA Stellar MLS. All Rights Reserved.
Bought with CHARLES RUTENBERG REALTY ORLANDO



