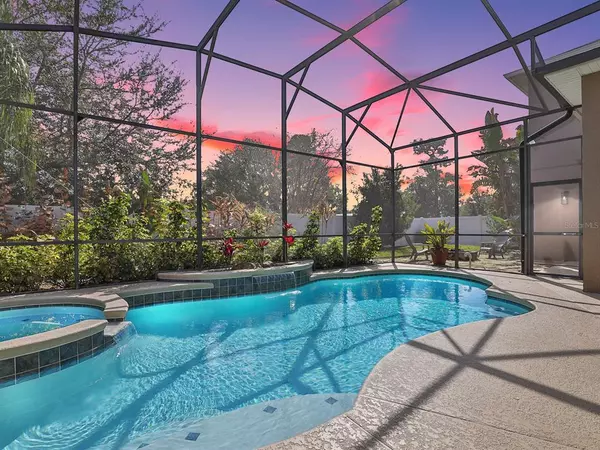For more information regarding the value of a property, please contact us for a free consultation.
510 WOODFORD DR Debary, FL 32713
Want to know what your home might be worth? Contact us for a FREE valuation!

Our team is ready to help you sell your home for the highest possible price ASAP
Key Details
Sold Price $540,000
Property Type Single Family Home
Sub Type Single Family Residence
Listing Status Sold
Purchase Type For Sale
Square Footage 3,131 sqft
Price per Sqft $172
Subdivision Saxon Woods Unit 03-B
MLS Listing ID V4922904
Sold Date 03/18/22
Bedrooms 4
Full Baths 4
Construction Status No Contingency
HOA Fees $83/qua
HOA Y/N Yes
Year Built 2005
Annual Tax Amount $3,400
Lot Size 0.280 Acres
Acres 0.28
Lot Dimensions 80x152
Property Description
You've found the one! This GORGEOUS POOL HOME is in the highly desired Saxon Woods Gated Community. Your next home has 4 large bedrooms and 4 full bathrooms! It also has a 5th room that is currently used as a beautiful office with hardwood floors, but also can be a 5th bedroom. There's more - your next home has a HUGE bonus room upstairs, with an en suite bathroom! Not only will you love the space and the size, over 3,100 square feet, but you'll love the high open ceilings throughout. The Master Bedroom with en suite bathroom and walk in closet are the whole left wing of the house! You'll enjoy waking up in the morning and looking out over your beautifully landscaped, screened in pool with your awesome back porch - which includes an outdoor kitchen shell - ready for your customization! Did I mention the pool is SOLAR HEATED! Oh, and there's a great HOT TUB for relaxation at its finest! At night you'll love the beautiful professionally installed landscape lighting! Take an evening stroll through your own private oasis towards your outdoor fire pit! Love entertaining? You'll love the HUGE open kitchen overlooking the family room. This home also features a formal living room, dining room, and eat-in kitchen, plus a large indoor laundry room with sink! There's just so much about your next home that you'll fall in love. Make sure to see it before it's gone in a splash!
Location
State FL
County Volusia
Community Saxon Woods Unit 03-B
Zoning RES
Rooms
Other Rooms Bonus Room, Den/Library/Office, Family Room, Formal Dining Room Separate, Formal Living Room Separate, Media Room
Interior
Interior Features Ceiling Fans(s), Eat-in Kitchen, High Ceilings, Kitchen/Family Room Combo, Living Room/Dining Room Combo, Master Bedroom Main Floor, Thermostat, Tray Ceiling(s), Walk-In Closet(s)
Heating Central
Cooling Central Air
Flooring Laminate, Tile, Vinyl
Fireplace false
Appliance Cooktop, Dishwasher, Disposal, Ice Maker, Microwave, Refrigerator
Laundry Inside, Laundry Room
Exterior
Exterior Feature Fence, Irrigation System, Rain Gutters, Sliding Doors
Parking Features Driveway
Garage Spaces 3.0
Fence Vinyl
Pool Deck, Fiber Optic Lighting, Gunite, Heated, In Ground, Lighting, Screen Enclosure, Solar Heat
Community Features Gated, Golf Carts OK, Irrigation-Reclaimed Water, Playground, Pool, Sidewalks
Utilities Available Cable Connected, Electricity Connected, Public, Sewer Connected, Street Lights
Amenities Available Gated, Playground, Pool
View Garden, Pool
Roof Type Shingle
Porch Deck, Screened
Attached Garage true
Garage true
Private Pool Yes
Building
Lot Description Sidewalk, Paved
Story 2
Entry Level Two
Foundation Slab
Lot Size Range 1/4 to less than 1/2
Sewer Public Sewer
Water Public
Structure Type Block, Stucco
New Construction false
Construction Status No Contingency
Schools
Elementary Schools Manatee Cove Elem
Middle Schools River Springs Middle School
High Schools University High School-Vol
Others
Pets Allowed Yes
HOA Fee Include Pool, Escrow Reserves Fund, Insurance, Management, Pool, Private Road
Senior Community No
Ownership Fee Simple
Monthly Total Fees $83
Acceptable Financing Cash, Conventional, VA Loan
Membership Fee Required Required
Listing Terms Cash, Conventional, VA Loan
Special Listing Condition None
Read Less

© 2024 My Florida Regional MLS DBA Stellar MLS. All Rights Reserved.
Bought with LOCAL LIVING REALTY GROUP LLC



