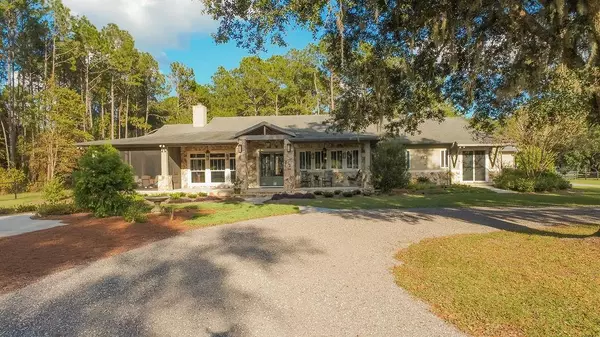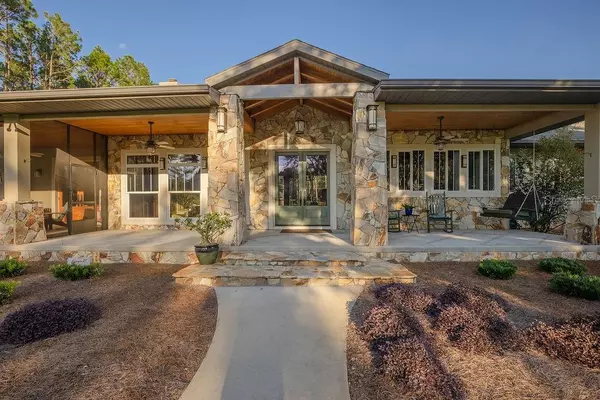For more information regarding the value of a property, please contact us for a free consultation.
4375 MARSH BND Deland, FL 32724
Want to know what your home might be worth? Contact us for a FREE valuation!

Our team is ready to help you sell your home for the highest possible price ASAP
Key Details
Sold Price $1,200,000
Property Type Single Family Home
Sub Type Single Family Residence
Listing Status Sold
Purchase Type For Sale
Square Footage 3,784 sqft
Price per Sqft $317
Subdivision Assessors Wilson Map Levy Grant
MLS Listing ID V4922238
Sold Date 03/18/22
Bedrooms 4
Full Baths 3
Construction Status Appraisal
HOA Y/N No
Year Built 2006
Annual Tax Amount $12,631
Lot Size 11.730 Acres
Acres 11.73
Property Description
At the address marker of 4375 Marsh Bend, you have no idea the beauty that awaits a mere 1/10 of a mile down the road. Beautiful "Twelve Oaks Farm" sits on 11.73 magical acres of Majestic Oaks, Pines & Tifton-9 Bahia pastures. Arts and crafts architecture with a Colorado and California flare, you won't find another home in our area, with this appeal! Every detail was carefully selected in 2006, when this home was built. In 2015, a full in-law suite was added. With over 3700 sq ft of living area (which includes an interior in-law suite with private entrance), this home is ideal for a multigenerational family or just a family who has frequent guests. The difference in this home is in the detail work, both inside and out. Everywhere you look, this home has unbelievable character, upgraded finishes and has been meticulously maintained. On the exterior, this home features a circular drive; huge wrap around porch with arts & crafts columns, multiple screened porches, tongue in groove wood ceilings on the porch; and a generous use of stone accenting. There is a side entry three car garage and beautiful stone firepit with seating surround. The home is built around a beautiful solar heated, saltwater pool with paver patio and screened/covered lanai. Inside, the main home features a beautiful open floor plan, stone fireplace, and the most gorgeous windows I have ever seen! This home has a ton of natural light! The kitchen is a chef's dream with maple cabinetry, and stainless appliances featuring Fisher and Paykel double ovens and a huge butler's pantry. The adjoining great room is graced by a large stone fireplace & features 12'x8' telescoping glass doors which open to the screened and covered lanai, and pool beyond. At the rear of the home, and also off the pool & lanai, is a large owner's suite w/beautiful master bath, oversized shower, and jetted tub. The 2nd bedroom en-suite also overlooks the pool with private access. Off the great room, at the front of the home, is what was originally designed to be an office, but could be a 4th bedroom because it has a walk-in closet & double cypress glass doors leading you to another screened porch, perfect for sunset watching. On the right side of the home is a full in-law/guest suite. Offering its own private entrance this guest suite has a full kitchen with dining area, living room, private bedroom, full bath, screened porch, and laundry. This area is perfect for in-laws, adult children, or guests. Super private but still close by. For the horse enthusiasts, there is a beautiful 36'x48' barn with 12' center aisle, 2 stalls with tack rm, storage & wash rack. This property is fully fenced with 2 gates for multiple egress, 3 pastures-all with water. This is truly the perfect home for entertaining with over 4000 sq ft of outdoor space, in addition to the 3700 sq ft on indoor space. Super desirable location, close to the beach, Stetson University, and historical downtown Deland. All information was taken from the tax record, and while deemed reliable, cannot be guaranteed.
Location
State FL
County Volusia
Community Assessors Wilson Map Levy Grant
Zoning A-1
Interior
Interior Features Ceiling Fans(s), High Ceilings, Split Bedroom, Walk-In Closet(s)
Heating Central, Electric
Cooling Central Air
Flooring Tile, Wood
Fireplace true
Appliance Built-In Oven, Cooktop, Dishwasher, Dryer, Microwave, Refrigerator, Washer
Laundry Laundry Room
Exterior
Exterior Feature Fence, Irrigation System, Lighting
Parking Features Circular Driveway, Garage Door Opener, Garage Faces Side, Split Garage
Garage Spaces 3.0
Pool Heated, Solar Heat
Utilities Available BB/HS Internet Available, Cable Available, Electricity Connected, Sprinkler Well
Roof Type Shingle
Porch Front Porch, Rear Porch, Screened, Side Porch
Attached Garage true
Garage true
Private Pool Yes
Building
Lot Description Pasture, Street Dead-End, Unpaved, Zoned for Horses
Story 1
Entry Level One
Foundation Slab
Lot Size Range 10 to less than 20
Sewer Septic Tank
Water Well
Architectural Style Custom
Structure Type Block, Stone, Stucco
New Construction false
Construction Status Appraisal
Others
Senior Community No
Ownership Fee Simple
Acceptable Financing Cash, Conventional, VA Loan
Horse Property Stable(s)
Listing Terms Cash, Conventional, VA Loan
Special Listing Condition None
Read Less

© 2025 My Florida Regional MLS DBA Stellar MLS. All Rights Reserved.
Bought with NEXTHOME ALL AMERICAN



