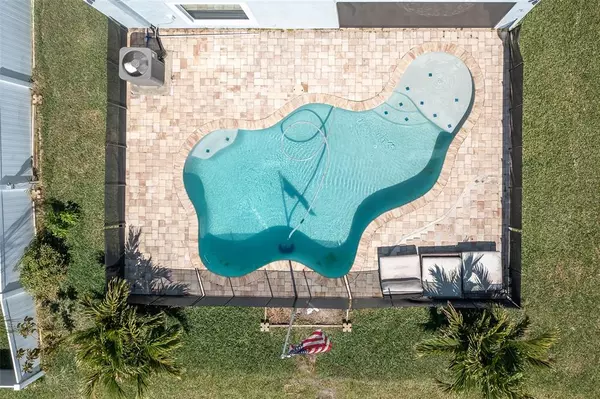For more information regarding the value of a property, please contact us for a free consultation.
12612 LONGSTONE CT Trinity, FL 34655
Want to know what your home might be worth? Contact us for a FREE valuation!

Our team is ready to help you sell your home for the highest possible price ASAP
Key Details
Sold Price $510,000
Property Type Single Family Home
Sub Type Single Family Residence
Listing Status Sold
Purchase Type For Sale
Square Footage 1,810 sqft
Price per Sqft $281
Subdivision Trinity Preserve
MLS Listing ID W7843712
Sold Date 04/29/22
Bedrooms 3
Full Baths 2
Half Baths 1
HOA Fees $93/mo
HOA Y/N Yes
Originating Board Stellar MLS
Year Built 2014
Annual Tax Amount $2,898
Lot Size 4,791 Sqft
Acres 0.11
Property Description
UPDATE: please refresh to find pictures. Please read in entirety. Listing agent is the owner. This is your opportunity to own this outstanding three bedroom, two and a half bathroom, home in the heart of Trinity Preserve. This is a rare offering, this home has crown molding throughout the first and second floors. As you enter this North facing home, you are greeted with 18' ceilings and grey colored wood-like porcelain tiles that flow up the stairs and throughout the home. As you enter, you are greeted with the open concept home. Entertain your family, friends, and guests without ever missing out on the fun. As you peer through the living room window or the double doors to the screened in lanai, you see the crystal blue salt water in-ground pool, that looks like an infinity pool with the lake as the backdrop. Nature in all its glory is on display for your private enjoyment, breakfast on the panoramic screened lani, a dip in the 6' deep pool during lunch when the sun is directly above you, or turn on the multi-color led pool light and enjoy a sunset swim. Three abundantly sized bedrooms are upstairs when it's time to get a peaceful nights rest, your king sized bed won't even fill the master bedroom with the tre ceilings and crystal-like ceiling fan, a double sink, bathtub, and shower for the master bedroom retreat. This well maintained home, had porcelain tiles, a salt water pool, and a water softener installed in 2017, an exterior painting was done in 2020, a new Lennox 2.5 ton HVAC unit was installed early 2021, a new microwave and dishwasher were installed in 2021 as well. Additional photos will be available Friday. Seller will accept CRYPTO currency as a side part to the offer.
Location
State FL
County Pasco
Community Trinity Preserve
Zoning RESI
Interior
Interior Features Cathedral Ceiling(s), Ceiling Fans(s), Crown Molding, Eat-in Kitchen, High Ceilings, In Wall Pest System, Kitchen/Family Room Combo, Living Room/Dining Room Combo, Master Bedroom Upstairs, Open Floorplan, Pest Guard System, Solid Surface Counters, Thermostat, Tray Ceiling(s), Walk-In Closet(s)
Heating Central
Cooling Central Air
Flooring Tile, Tile
Fireplace false
Appliance Cooktop, Dishwasher, Disposal, Dryer, Electric Water Heater, Exhaust Fan, Ice Maker, Microwave, Range, Range Hood, Refrigerator, Washer, Water Softener
Exterior
Exterior Feature Sidewalk
Garage Spaces 2.0
Pool Child Safety Fence, Fiber Optic Lighting, Gunite, In Ground, Lighting, Pool Sweep, Salt Water, Self Cleaning
Community Features Deed Restrictions, Gated, Playground, Sidewalks, Waterfront
Utilities Available Cable Available, Cable Connected, Electricity Available, Electricity Connected, Fire Hydrant, Phone Available, Public, Sewer Available, Sewer Connected, Street Lights, Underground Utilities, Water Available, Water Connected
View Park/Greenbelt, Pool
Roof Type Tile
Attached Garage true
Garage true
Private Pool Yes
Building
Lot Description Street Dead-End, Paved
Entry Level Two
Foundation Slab
Lot Size Range 0 to less than 1/4
Sewer Public Sewer
Water Public
Structure Type Block
New Construction false
Schools
Elementary Schools Odessa Elementary
Middle Schools Seven Springs Middle-Po
High Schools J.W. Mitchell High-Po
Others
Pets Allowed Breed Restrictions, Yes
HOA Fee Include Maintenance Grounds, Trash
Senior Community No
Ownership Fee Simple
Monthly Total Fees $119
Acceptable Financing Cash, Conventional
Membership Fee Required Required
Listing Terms Cash, Conventional
Special Listing Condition None
Read Less

© 2024 My Florida Regional MLS DBA Stellar MLS. All Rights Reserved.
Bought with 54 REALTY LLC



