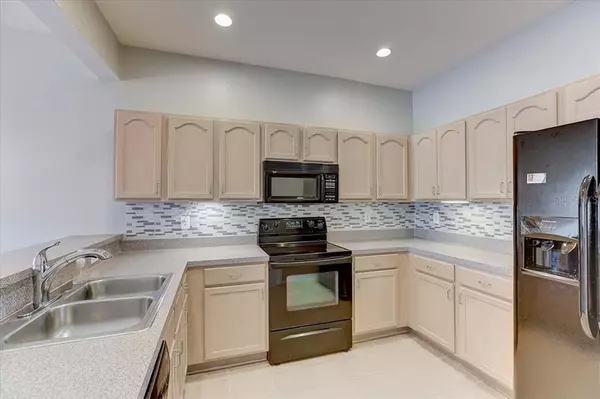For more information regarding the value of a property, please contact us for a free consultation.
9031 VISTA VERDE DR Palmetto, FL 34221
Want to know what your home might be worth? Contact us for a FREE valuation!

Our team is ready to help you sell your home for the highest possible price ASAP
Key Details
Sold Price $325,900
Property Type Single Family Home
Sub Type Villa
Listing Status Sold
Purchase Type For Sale
Square Footage 1,393 sqft
Price per Sqft $233
Subdivision Spanish Point
MLS Listing ID A4534133
Sold Date 05/31/22
Bedrooms 3
Full Baths 2
Construction Status No Contingency
HOA Fees $334/qua
HOA Y/N Yes
Originating Board Stellar MLS
Year Built 2003
Annual Tax Amount $2,344
Lot Size 2,178 Sqft
Acres 0.05
Lot Dimensions 28x77
Property Description
Sit on your screened lanai and watch the golfers play all day on the 11th hole or Relax at the community pool across from the front door. Very quite Community located on Golf course with out the added fees. Nice end unit offers 2 bedrooms plus a Den/third bedroom area with Double light doors. Other features include: updated kitchen, updated baths. Ceramic tile floors in most all rooms. Nice size owners suite with garden tub and separate ceramic walk in shower along with Double sinks and walk in closet. High ceilings through out the Villa. Very close to major highways and a short ride to area beaches and 2 golf courses nearby. New shops and Restaurants and hospitals. HOA takes care of all the exterior maintenance so living the Florida dream with ease is possible here. One car garage with opener. newer hot water heater and Dryer just added. Kitchen back splash added 2020 & Freshly painted interior. Room Feature: Linen Closet In Bath (Primary Bedroom).
Location
State FL
County Manatee
Community Spanish Point
Zoning PDR
Interior
Interior Features Ceiling Fans(s), Eat-in Kitchen, High Ceilings, Living Room/Dining Room Combo, Primary Bedroom Main Floor, Open Floorplan, Walk-In Closet(s)
Heating Central
Cooling Central Air
Flooring Carpet, Ceramic Tile
Furnishings Unfurnished
Fireplace false
Appliance Dishwasher, Dryer, Microwave, Range, Refrigerator, Washer
Laundry Inside, Laundry Closet
Exterior
Exterior Feature Sidewalk, Sliding Doors
Parking Features Covered, Driveway, Garage Door Opener, Guest, Off Street
Garage Spaces 1.0
Pool Heated, Indoor, Tile
Community Features Deed Restrictions, Golf, Irrigation-Reclaimed Water, Pool, Sidewalks
Utilities Available BB/HS Internet Available, Public
Amenities Available Pool
View Golf Course
Roof Type Tile
Porch Enclosed, Patio, Porch
Attached Garage true
Garage true
Private Pool No
Building
Lot Description Cul-De-Sac
Story 1
Entry Level One
Foundation Slab
Lot Size Range 0 to less than 1/4
Sewer Public Sewer
Water Public
Architectural Style Traditional
Structure Type Stucco
New Construction false
Construction Status No Contingency
Others
Pets Allowed Yes
HOA Fee Include Insurance,Maintenance Structure,Maintenance Grounds,Pool
Senior Community No
Ownership Condominium
Monthly Total Fees $334
Acceptable Financing Cash, Conventional
Membership Fee Required Required
Listing Terms Cash, Conventional
Num of Pet 2
Special Listing Condition None
Read Less

© 2024 My Florida Regional MLS DBA Stellar MLS. All Rights Reserved.
Bought with RE/MAX ALLIANCE GROUP



