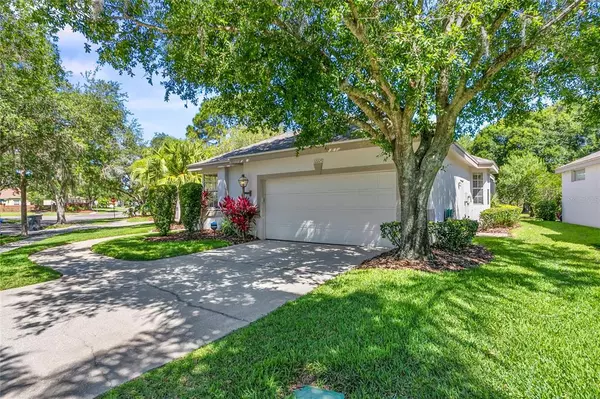For more information regarding the value of a property, please contact us for a free consultation.
12225 GLENCLIFF CIR Tampa, FL 33626
Want to know what your home might be worth? Contact us for a FREE valuation!

Our team is ready to help you sell your home for the highest possible price ASAP
Key Details
Sold Price $635,000
Property Type Single Family Home
Sub Type Single Family Residence
Listing Status Sold
Purchase Type For Sale
Square Footage 1,731 sqft
Price per Sqft $366
Subdivision Westchase Sec 201
MLS Listing ID T3372529
Sold Date 06/21/22
Bedrooms 3
Full Baths 2
Construction Status Financing,Inspections
HOA Fees $25/ann
HOA Y/N Yes
Originating Board Stellar MLS
Year Built 1992
Annual Tax Amount $4,542
Lot Size 8,276 Sqft
Acres 0.19
Lot Dimensions 65x130
Property Description
Wonderful unique LOW MAINTENANCE single family POOL home on PREMIUM GOLF COURSE homesite showcasing 3 bedrooms, 2 baths and 2 car garage in desirable WESTCHASE. The moment you enter this lovely home you will begin to appreciate the volume ceilings, neutral tones and abundance of natural light with amazing golf course views. A large family room showcases a central gas fireplace, direct pool access through glass sliders, vaulted ceilings and large arched picture window. A good sized formal dining area leads to a kitchen offering 42” wood cabinets,crown molding, granite counters, stainless steel appliances, breakfast bar, drybar area, built in wine rack and dinette area. A comfortable master suite offers direct pool access, volume ceilings, crown molding and en-suite bath with dual vanities, separate walk in shower stall and garden tub. Two good sized secondary bedrooms shared a full second bath. A tidy laundry room affords additional storage and washer/dryer included. Enjoy a large under cover patio area, screened in outdoor patio sunbathing area and large swimming pool with amazing views. Across the Street is a large community park with playground, pavilion and basketball court and space for outdoor activities. Westchase features world class amenities including: 2 heated/cooled pools, toddler pools, slide, 10 lighted tennis courts, splash park, outdoor ping pong tables, outdoor exercise equipment, picnic pavilions, nature trails & playgrounds + only moments to the urban Westchase Town Centers with retail & eateries . Come live the Westchase lifestyle. Roof (2021), HVAC (2017), Hotwater Tank (2015).
Location
State FL
County Hillsborough
Community Westchase Sec 201
Zoning PD
Rooms
Other Rooms Inside Utility
Interior
Interior Features Built-in Features, Crown Molding, Eat-in Kitchen, High Ceilings, Master Bedroom Main Floor, Split Bedroom, Thermostat, Walk-In Closet(s)
Heating Central
Cooling Central Air
Flooring Carpet, Tile
Fireplaces Type Gas, Living Room
Furnishings Unfurnished
Fireplace true
Appliance Disposal, Dryer, Microwave, Range, Refrigerator, Washer, Wine Refrigerator
Laundry Corridor Access, Inside, In Kitchen, Laundry Room
Exterior
Exterior Feature Sidewalk, Sliding Doors
Parking Features Garage Door Opener
Garage Spaces 2.0
Pool Heated, In Ground
Community Features Deed Restrictions, Golf, Park, Playground, Pool, Sidewalks, Tennis Courts
Utilities Available Electricity Connected, Natural Gas Connected, Sewer Connected, Water Connected
Amenities Available Golf Course, Maintenance, Park, Playground, Pool, Tennis Court(s)
View Golf Course
Roof Type Tile
Porch Front Porch, Patio, Screened
Attached Garage true
Garage true
Private Pool Yes
Building
Lot Description In County, On Golf Course, Sidewalk, Paved
Story 1
Entry Level One
Foundation Slab
Lot Size Range 0 to less than 1/4
Sewer Public Sewer
Water Public
Architectural Style Contemporary
Structure Type Stucco
New Construction false
Construction Status Financing,Inspections
Schools
Elementary Schools Lowry-Hb
Middle Schools Davidsen-Hb
High Schools Alonso-Hb
Others
Pets Allowed Number Limit, Yes
HOA Fee Include Escrow Reserves Fund, Maintenance Structure, Maintenance Grounds
Senior Community No
Ownership Fee Simple
Monthly Total Fees $135
Acceptable Financing Cash, Conventional, FHA, VA Loan
Membership Fee Required Required
Listing Terms Cash, Conventional, FHA, VA Loan
Num of Pet 4
Special Listing Condition None
Read Less

© 2024 My Florida Regional MLS DBA Stellar MLS. All Rights Reserved.
Bought with OCEAN BLUE REALTY,INC.
GET MORE INFORMATION




