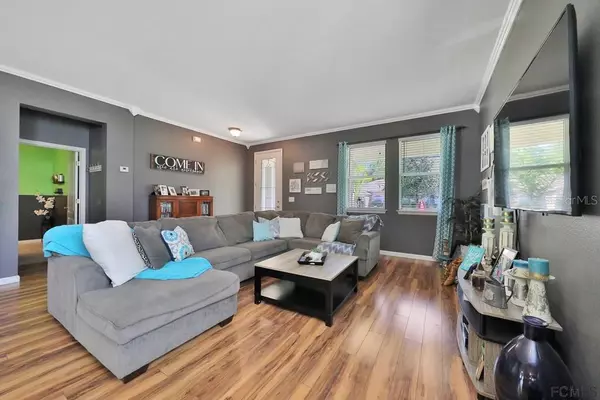For more information regarding the value of a property, please contact us for a free consultation.
13 BIRCHWOOD DR Palm Coast, FL 32137
Want to know what your home might be worth? Contact us for a FREE valuation!

Our team is ready to help you sell your home for the highest possible price ASAP
Key Details
Sold Price $261,500
Property Type Single Family Home
Sub Type Single Family Residence
Listing Status Sold
Purchase Type For Sale
Square Footage 2,768 sqft
Price per Sqft $94
Subdivision Indian Trails
MLS Listing ID FC256800
Sold Date 07/24/20
Bedrooms 4
Full Baths 2
Half Baths 1
HOA Y/N No
Originating Board Flagler
Year Built 2004
Annual Tax Amount $1,770
Lot Size 10,018 Sqft
Acres 0.23
Property Description
BRIGHT, BEAUTIFUL AND BIG ENOUGH FOR THE WHOLE FAMILY ON BIRCHWOOD. Live your BEST LIFE in this gorgeous Four-Bedroom Indian Trails Home with UPGRADES GALORE. The care with which this home has been maintained will be evident from the moment you walk through the front door. Attractive laminate flooring can be found throughout all four bedrooms and the living areas. HUGE Master Bedroom with rustic sliding barn door to your fully upgraded RETREAT of a master bathroom. Master Bath features: Large Custom Tile Flooring, Custom Tile Shower, His-and-Hers Vanities and Walk in Closet. Wide open kitchen w top-tier stainless steel appliances. New AC 2016. Huge finished deck. Schools are less than 5 minutes away and I-95 access is only 3 minutes away, allowing you to spend less time commuting and more time at home with loved ones! Best of all, only a short drive to the BEACH! Don't hesitate to see this amazing home in person: call me today for your private tour!
Location
State FL
County Flagler
Community Indian Trails
Zoning SFR-2
Interior
Interior Features Walk-In Closet(s)
Heating Central, Electric
Cooling Central Air
Flooring Laminate, Tile
Appliance Dishwasher, Microwave, Range, Refrigerator
Laundry Inside, Laundry Room
Exterior
Exterior Feature Rain Gutters
Garage Spaces 2.0
Utilities Available Cable Available, Water Connected
Roof Type Shingle
Porch Deck, Patio, Rear Porch
Garage true
Private Pool No
Building
Lot Description Interior Lot
Story 2
Lot Size Range 0 to less than 1/4
Water Public
Structure Type Block
Others
Senior Community No
Acceptable Financing Cash, Conventional, VA Loan
Listing Terms Cash, Conventional, VA Loan
Read Less

© 2025 My Florida Regional MLS DBA Stellar MLS. All Rights Reserved.
Bought with NON-MLS OFFICE



