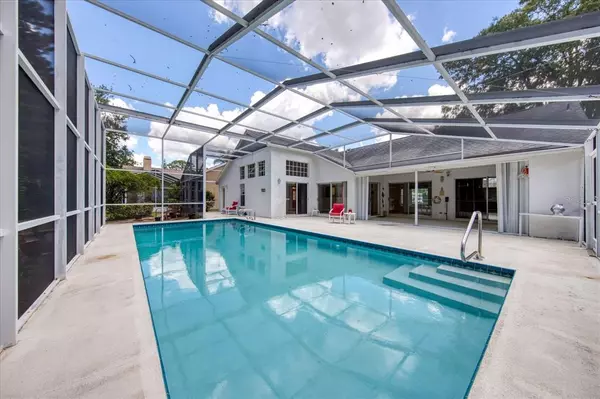For more information regarding the value of a property, please contact us for a free consultation.
1139 FARMINGDALE LN New Port Richey, FL 34655
Want to know what your home might be worth? Contact us for a FREE valuation!

Our team is ready to help you sell your home for the highest possible price ASAP
Key Details
Sold Price $505,000
Property Type Single Family Home
Sub Type Single Family Residence
Listing Status Sold
Purchase Type For Sale
Square Footage 2,007 sqft
Price per Sqft $251
Subdivision Wyndtree Ph 01 Village 01
MLS Listing ID U8164972
Sold Date 07/15/22
Bedrooms 3
Full Baths 3
Construction Status Appraisal,Financing,Inspections
HOA Fees $59/ann
HOA Y/N Yes
Originating Board Stellar MLS
Year Built 1990
Annual Tax Amount $233
Lot Size 0.260 Acres
Acres 0.26
Property Description
Welcome to this wonderful home featuring 3 beds/2 baths plus office and an oversized pool located in a desirable A-rated school zone. This property is situated on a quiet street with a cul-de-sac and backs up to a nature preserve. As you enter through the double doors you are greeted with cathedral ceilings and a welcoming open floorplan filled with natural light. There are split bedrooms and the office/den can easily be used as a 4th bedroom. Off of the open kitchen is a laundry room with newer washer & dryer. The expansive pool deck and patio offer an outdoor kitchen that is great for families and entertainment while you enjoy your privacy with no rear neighbors. This home has been outfitted with wheelchair accessible features. Other upgrades include a 200 amp electric panel, water treatment system, newer water heater and AC, sentricon pest control system, irrigation system and a newer pool screen. This property has been very well maintained and is ready for a new owner's touch as the only upgrades necessary are cosmetic.
Location
State FL
County Pasco
Community Wyndtree Ph 01 Village 01
Zoning MPUD
Interior
Interior Features Cathedral Ceiling(s), Ceiling Fans(s), Eat-in Kitchen, High Ceilings, Open Floorplan, Split Bedroom, Thermostat, Vaulted Ceiling(s)
Heating Central, Electric
Cooling Central Air
Flooring Carpet, Laminate, Tile
Fireplace false
Appliance Dishwasher, Disposal, Dryer, Electric Water Heater, Freezer, Microwave, Range, Refrigerator, Washer
Laundry Inside, Laundry Room
Exterior
Exterior Feature Hurricane Shutters, Irrigation System, Outdoor Kitchen, Sidewalk, Sliding Doors
Garage Spaces 2.0
Pool Gunite, In Ground, Screen Enclosure
Utilities Available Cable Connected, Electricity Connected, Public, Sewer Connected, Street Lights, Water Connected
View Park/Greenbelt
Roof Type Shingle
Porch Covered, Enclosed, Rear Porch, Screened
Attached Garage true
Garage true
Private Pool Yes
Building
Lot Description Conservation Area, Oversized Lot, Paved
Story 1
Entry Level One
Foundation Slab
Lot Size Range 1/4 to less than 1/2
Sewer Public Sewer
Water Public
Structure Type Block
New Construction false
Construction Status Appraisal,Financing,Inspections
Schools
Elementary Schools Trinity Oaks Elementary
Middle Schools Seven Springs Middle-Po
High Schools J.W. Mitchell High-Po
Others
Pets Allowed Yes
Senior Community No
Ownership Fee Simple
Monthly Total Fees $59
Acceptable Financing Cash, Conventional
Membership Fee Required Required
Listing Terms Cash, Conventional
Special Listing Condition None
Read Less

© 2024 My Florida Regional MLS DBA Stellar MLS. All Rights Reserved.
Bought with RE/MAX REALTEC GROUP INC
GET MORE INFORMATION




