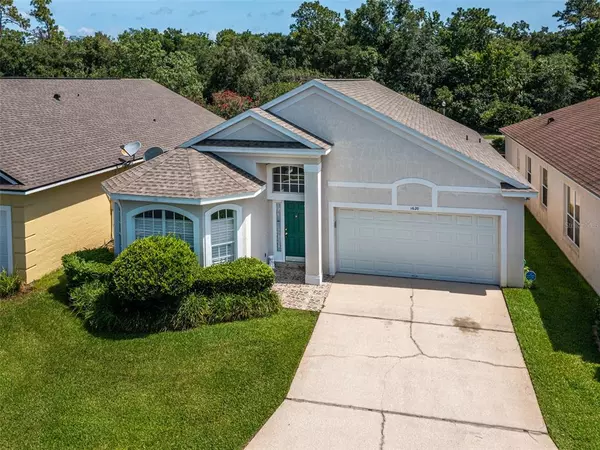For more information regarding the value of a property, please contact us for a free consultation.
1620 FOX GLEN CT Winter Springs, FL 32708
Want to know what your home might be worth? Contact us for a FREE valuation!

Our team is ready to help you sell your home for the highest possible price ASAP
Key Details
Sold Price $405,000
Property Type Single Family Home
Sub Type Single Family Residence
Listing Status Sold
Purchase Type For Sale
Square Footage 1,659 sqft
Price per Sqft $244
Subdivision Fox Glen At Chelsea Parc Tuscawilla
MLS Listing ID O6035323
Sold Date 08/05/22
Bedrooms 3
Full Baths 2
Construction Status Inspections
HOA Fees $105/mo
HOA Y/N Yes
Originating Board Stellar MLS
Year Built 2000
Annual Tax Amount $1,975
Lot Size 4,791 Sqft
Acres 0.11
Property Description
Beautiful home in sought after Tuscawilla! This is the perfect home. The kitchen is open to the family room and dining for nights entertaining. The kitchen also features a breakfast nook. Plantation shutters are a wonderful upgrade there. All the appliances stay and are newer. The roof is from 2016 and the A/C is 2017 with a transferrable warranty. The master retreat is spacious and has a beautiful garden tub and shower and double sinks along with a nice size walk in closet. The other 2 bedrooms are on the other side of the home and give you added privacy. There is also a bathroom between them. The front bedroom is gorgeous with bay windows and upgraded with plantation shutters. Pride of ownership is very apparent with this home. The screened patio is a perfect place to sit outside and enjoy your morning cup of coffee. The community pool is included and is very large. The clubhouse is a great place for get togethers. Lawn maintenance is also included which really makes for a great addition. Located minutes from Publix, Target, Lowes, SR 417 and tons of restaurants. Great Seminole County schools! Don't miss out as this will go quick! Come see this home today!
Location
State FL
County Seminole
Community Fox Glen At Chelsea Parc Tuscawilla
Zoning PUD
Interior
Interior Features Ceiling Fans(s), Eat-in Kitchen, Kitchen/Family Room Combo, Open Floorplan, Split Bedroom, Walk-In Closet(s)
Heating Central
Cooling Central Air
Flooring Laminate, Tile
Fireplace false
Appliance Dishwasher, Disposal, Dryer, Electric Water Heater, Range, Refrigerator, Washer
Laundry Inside, Laundry Room
Exterior
Exterior Feature Irrigation System, Sliding Doors
Garage Spaces 2.0
Fence Masonry
Community Features Deed Restrictions, Fitness Center, Pool
Utilities Available Public
Roof Type Shingle
Porch Patio, Screened
Attached Garage true
Garage true
Private Pool No
Building
Story 1
Entry Level One
Foundation Slab
Lot Size Range 0 to less than 1/4
Sewer Public Sewer
Water Public
Structure Type Block, Stucco
New Construction false
Construction Status Inspections
Others
Pets Allowed Yes
HOA Fee Include Pool, Maintenance Grounds, Pool
Senior Community No
Ownership Fee Simple
Monthly Total Fees $105
Acceptable Financing Cash, Conventional, FHA, VA Loan
Membership Fee Required Required
Listing Terms Cash, Conventional, FHA, VA Loan
Special Listing Condition None
Read Less

© 2025 My Florida Regional MLS DBA Stellar MLS. All Rights Reserved.
Bought with OPTIMA REAL ESTATE



