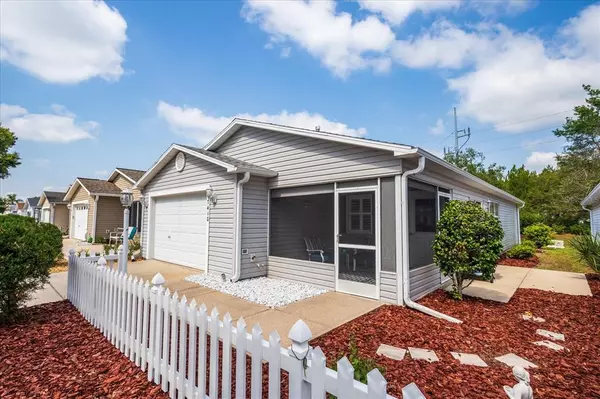For more information regarding the value of a property, please contact us for a free consultation.
17410 SE 93RD VINE AVE The Villages, FL 32162
Want to know what your home might be worth? Contact us for a FREE valuation!

Our team is ready to help you sell your home for the highest possible price ASAP
Key Details
Sold Price $318,253
Property Type Single Family Home
Sub Type Single Family Residence
Listing Status Sold
Purchase Type For Sale
Square Footage 1,375 sqft
Price per Sqft $231
Subdivision Villages/Marion Pinecrest Vill
MLS Listing ID U8167888
Sold Date 08/08/22
Bedrooms 2
Full Baths 2
Construction Status Inspections
HOA Y/N No
Originating Board Stellar MLS
Year Built 2001
Annual Tax Amount $3,376
Lot Size 3,484 Sqft
Acres 0.08
Lot Dimensions 40X90
Property Description
TURNKEY & EXPANDED TO 1,375 SQ. FT.. This is a CABOT COVE Patio Villa w/Den in the Pinecrest Villas of SPRINGDALE . NO BOND & NO CARPET! ROOF 2018, HVAC 2015, HWH 2021. Lots up upgrades here! Plantation Shutters in Main Living Area & Guest Bedroom, Ceramic Tile in all main Living Areas, Den & Bathrooms. Upgraded Luxury Vinyl Flooring in Both Bedrooms. Unique Eat-in Area increases the size & usability of the Kitchen, Newer Refrigerator & Dishwasher, New Built-in Microwave, New Kitchen Sink, Faucet & Garbage Disposal, Updated Lighting Fixtures in Main Living areas, New Sinks, Faucets & Lighting in Both Bathrooms. Newer interior paint throughout in neutral color scheme. AMAZING, PRIVATE 10X20 (MOL) Den/Office/Bonus Room off the Master Suite with NO HOMES BEHIND! Just bring your suitcases. Close to neighborhood pool, shopping, restaurants, Spanish Springs, The Polo Fields & Lake Sumter Landing. Screened Front Patio w/Solar Shades. Convenient Location, Low Maintenance and Extra Room to stretch out, relax, entertain friends & family. You will not want to miss out on this Move-In Ready home. Don't wait, Your Village Lifestyle begins here!!!
Location
State FL
County Marion
Community Villages/Marion Pinecrest Vill
Zoning PUD
Interior
Interior Features Ceiling Fans(s), Open Floorplan
Heating Central
Cooling Central Air
Flooring Vinyl
Fireplace false
Appliance Dishwasher, Disposal, Dryer, Microwave, Range, Refrigerator, Washer
Exterior
Exterior Feature Irrigation System, Sliding Doors, Sprinkler Metered
Parking Features Driveway, Garage Door Opener
Garage Spaces 1.0
Community Features Deed Restrictions, Golf Carts OK, Golf, Pool, Special Community Restrictions, Tennis Courts
Utilities Available Electricity Connected
Amenities Available Fence Restrictions, Golf Course, Optional Additional Fees, Pickleball Court(s), Pool, Recreation Facilities, Shuffleboard Court, Tennis Court(s), Vehicle Restrictions
Roof Type Shingle
Attached Garage true
Garage true
Private Pool No
Building
Entry Level One
Foundation Slab
Lot Size Range 0 to less than 1/4
Sewer Public Sewer
Water Public
Structure Type Vinyl Siding, Wood Frame
New Construction false
Construction Status Inspections
Others
HOA Fee Include Pool, Recreational Facilities
Senior Community Yes
Ownership Fee Simple
Monthly Total Fees $179
Acceptable Financing Cash, Conventional, FHA, VA Loan
Listing Terms Cash, Conventional, FHA, VA Loan
Special Listing Condition None
Read Less

© 2025 My Florida Regional MLS DBA Stellar MLS. All Rights Reserved.
Bought with RE/MAX PREMIER REALTY



