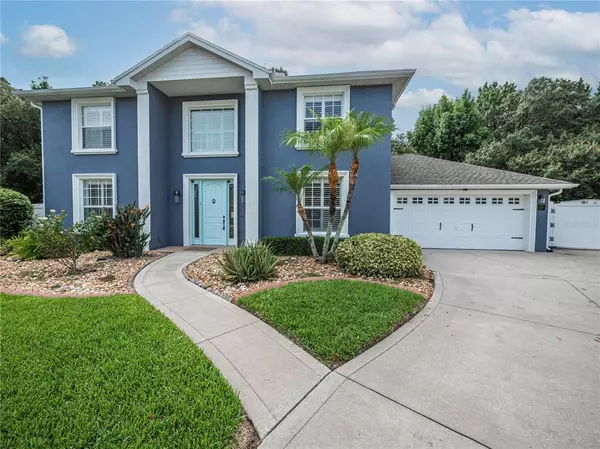For more information regarding the value of a property, please contact us for a free consultation.
300 OSPREY LANDING WAY Lakeland, FL 33813
Want to know what your home might be worth? Contact us for a FREE valuation!

Our team is ready to help you sell your home for the highest possible price ASAP
Key Details
Sold Price $480,000
Property Type Single Family Home
Sub Type Single Family Residence
Listing Status Sold
Purchase Type For Sale
Square Footage 2,400 sqft
Price per Sqft $200
Subdivision Eaglebrooke Ph 02
MLS Listing ID L4931578
Sold Date 08/10/22
Bedrooms 4
Full Baths 2
Half Baths 1
Construction Status Inspections
HOA Fees $12/ann
HOA Y/N Yes
Originating Board Stellar MLS
Year Built 2002
Annual Tax Amount $6,118
Lot Size 0.620 Acres
Acres 0.62
Property Description
Multiple offers, final and best due Monday, July 25 at 12 pm. Thank you for Showing!
At last, the home of your dreams is awaiting its new owners ! A rare find; this gem sits on a .62 of an acre with no one behind, shaded with trees in a gated golf course community that has a country club, pool and tennis courts. The Home itself features: 4 bedrooms, 2.5 baths. Master bedroom located on second floor with master bath and his and hers walk in closets, guest room down the hall provides a queen size pull down Murphy bed and folds up to bonus desk space when guests are gone, further down the hall are 2 more bedrooms and 1 full bath. Down the beautiful staircase to the foyer, you'll appreciate the high ceilings, natural light and extra tall doors. On main floor an office with french doors, formal dining room (or make it a Play room) are in the front of the house and towards the back of the home- a family room and kitchen that has granite counters & stainless steal appliances. Off the kitchen is a private laundry room (2021 washer and dryer) with utility sink, a half bath and exit to the 2 car garage. If that's not enough, why not relax and enjoy the 600 sq ft luxury screened in porch after a hard days work or entertain with friends in the large back yard and enjoy the brick paver fire pit. This home has updates such as- newer luxury vinyl plank flooring throughout the home and a new roof installed in 2021. Come check out this home before its gone !
Location
State FL
County Polk
Community Eaglebrooke Ph 02
Rooms
Other Rooms Den/Library/Office, Formal Dining Room Separate
Interior
Interior Features Ceiling Fans(s), High Ceilings, Kitchen/Family Room Combo, Master Bedroom Upstairs, Stone Counters, Walk-In Closet(s)
Heating Central, Heat Pump
Cooling Central Air
Flooring Tile, Vinyl
Fireplace false
Appliance Convection Oven, Dishwasher, Disposal, Dryer, Electric Water Heater, Microwave, Refrigerator, Washer
Laundry Inside
Exterior
Exterior Feature Fence, Irrigation System, Lighting, Rain Gutters, Sidewalk, Sliding Doors
Parking Features Driveway, Garage Door Opener
Garage Spaces 2.0
Fence Vinyl
Community Features Deed Restrictions, Gated, Golf Carts OK, Golf, Irrigation-Reclaimed Water, Pool, Sidewalks, Tennis Courts
Utilities Available Cable Connected, Electricity Connected, Sewer Connected, Sprinkler Recycled
Amenities Available Clubhouse, Gated, Golf Course, Pool, Recreation Facilities, Tennis Court(s)
View Trees/Woods
Roof Type Shingle
Porch Rear Porch, Screened
Attached Garage true
Garage true
Private Pool No
Building
Lot Description Cul-De-Sac
Story 2
Entry Level Two
Foundation Slab
Lot Size Range 1/2 to less than 1
Sewer Public Sewer
Water Public
Architectural Style Colonial, Traditional
Structure Type Block
New Construction false
Construction Status Inspections
Schools
Elementary Schools Scott Lake Elem
Middle Schools Lakeland Highlands Middl
High Schools George Jenkins High
Others
Pets Allowed Yes
HOA Fee Include Guard - 24 Hour, Private Road
Senior Community No
Ownership Fee Simple
Monthly Total Fees $12
Acceptable Financing Cash, Conventional, VA Loan
Membership Fee Required Required
Listing Terms Cash, Conventional, VA Loan
Special Listing Condition None
Read Less

© 2024 My Florida Regional MLS DBA Stellar MLS. All Rights Reserved.
Bought with PREMIER REALTY NETWORK, INC
GET MORE INFORMATION




