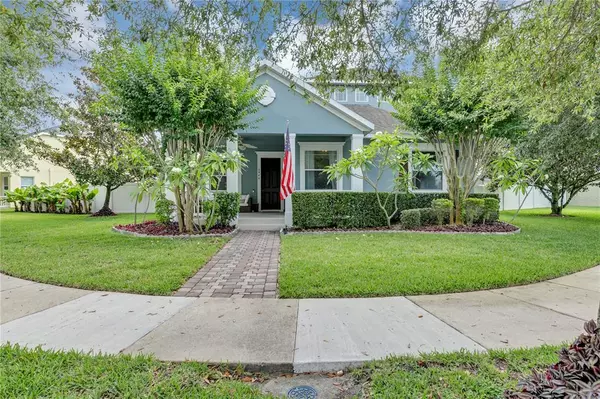For more information regarding the value of a property, please contact us for a free consultation.
6846 HELMSLEY CIR Windermere, FL 34786
Want to know what your home might be worth? Contact us for a FREE valuation!

Our team is ready to help you sell your home for the highest possible price ASAP
Key Details
Sold Price $565,000
Property Type Single Family Home
Sub Type Single Family Residence
Listing Status Sold
Purchase Type For Sale
Square Footage 2,555 sqft
Price per Sqft $221
Subdivision Preston Square
MLS Listing ID O6032340
Sold Date 08/12/22
Bedrooms 4
Full Baths 3
Construction Status Appraisal,Inspections
HOA Fees $90/mo
HOA Y/N Yes
Originating Board Stellar MLS
Year Built 2009
Annual Tax Amount $3,666
Lot Size 0.280 Acres
Acres 0.28
Property Description
Enjoy the Windermere Lifestyle in the desirable Preston Square community. What are you waiting for? The backyard is your blank canvas to spread your wings and create the oasis you've always wanted. PLENTY of room for a POOL, FIRE PIT, PERGOLA, A GARDEN, & ENTERTAINING, AND STILL have room for a dog run without tearing up the beautiful green grass on your preferred side. Or make it a vegetable garden or fruit orchard with all the sunshine. YES! Not one but TWO fenced-in backyards to choose from.
Smell the fragrance of the plumerias as you come up the front porch which overlooks a small lake to relax and enjoy your lemonade, so the privacy is unprecedented for this small community! Once you are inside, the house speaks for itself- neutral colors throughout, tile in all of the common areas, and an amazing floor plan perfect for families or a vacation home. The upstairs bonus room is perfect for guests, an office, or a movie room. The home features a formal living room and dining room that leads to the open kitchen overlooking a spacious family room and breakfast area. The kitchen includes 42” cabinets with crown molding, tile backsplash, granite counters, recessed lighting, and Stainless Steel appliances. The generous master bedroom is separate from the rest of the home providing peace and quiet. The master bathroom includes dual sinks with stone counters, a large garden tub, and a separate walk-in shower. The indoor laundry room is ideally located steps from the master bedroom and comes with a washer and dryer set. For added convenience, kitchen and laundry appliances stay including a new LG dishwasher and a refrigerator just a little over a year old. Preston Square is a great community with a community pool, large green space, playground, and basketball court. Fantastic location with TOP RATED SCHOOLS, a short distance to the Lakeside Village shops, and restaurants, and just minutes from Winter Garden and the Walt Disney World Resort! So Welcome Home!
Location
State FL
County Orange
Community Preston Square
Zoning P-D
Rooms
Other Rooms Bonus Room, Storage Rooms
Interior
Interior Features Ceiling Fans(s), Eat-in Kitchen, High Ceilings, Master Bedroom Main Floor, Split Bedroom, Stone Counters, Thermostat, Tray Ceiling(s)
Heating Electric
Cooling Central Air
Flooring Carpet, Ceramic Tile
Furnishings Unfurnished
Fireplace false
Appliance Dishwasher, Disposal, Dryer, Electric Water Heater, Microwave, Range, Refrigerator, Washer
Laundry Inside, Laundry Room
Exterior
Exterior Feature Balcony, Dog Run, Fence, Irrigation System, Private Mailbox, Sidewalk, Sliding Doors
Parking Features Alley Access, Driveway, Garage Door Opener, Garage Faces Rear
Garage Spaces 2.0
Fence Vinyl
Community Features Park, Playground, Pool
Utilities Available Electricity Connected, Water Connected
Amenities Available Basketball Court, Recreation Facilities
View Y/N 1
View Trees/Woods, Water
Roof Type Shingle
Porch Front Porch
Attached Garage true
Garage true
Private Pool No
Building
Lot Description Corner Lot, Oversized Lot
Entry Level Multi/Split
Foundation Slab
Lot Size Range 1/4 to less than 1/2
Builder Name Centerline Homes
Sewer Public Sewer
Water Public
Architectural Style Bungalow, Traditional
Structure Type Block, Concrete, Stucco, Wood Frame
New Construction false
Construction Status Appraisal,Inspections
Schools
Elementary Schools Sunset Park Elem
Middle Schools Horizon West Middle School
High Schools Windermere High School
Others
Pets Allowed Yes
HOA Fee Include Pool, Recreational Facilities
Senior Community No
Ownership Fee Simple
Monthly Total Fees $90
Acceptable Financing Cash, Conventional, FHA, VA Loan
Membership Fee Required Required
Listing Terms Cash, Conventional, FHA, VA Loan
Special Listing Condition None
Read Less

© 2024 My Florida Regional MLS DBA Stellar MLS. All Rights Reserved.
Bought with FOLIO REALTY LLC
GET MORE INFORMATION




