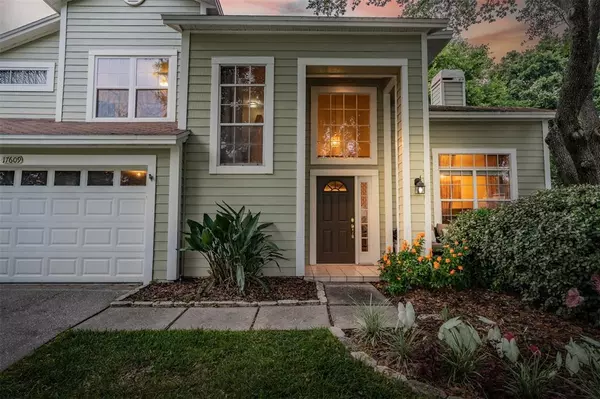For more information regarding the value of a property, please contact us for a free consultation.
17609 ESPRIT DR Tampa, FL 33647
Want to know what your home might be worth? Contact us for a FREE valuation!

Our team is ready to help you sell your home for the highest possible price ASAP
Key Details
Sold Price $415,000
Property Type Single Family Home
Sub Type Single Family Residence
Listing Status Sold
Purchase Type For Sale
Square Footage 1,975 sqft
Price per Sqft $210
Subdivision Hunters Green Prcl 17B Phas
MLS Listing ID T3375205
Sold Date 08/12/22
Bedrooms 3
Full Baths 2
Half Baths 1
Construction Status Inspections
HOA Fees $126/qua
HOA Y/N Yes
Originating Board Stellar MLS
Year Built 1991
Annual Tax Amount $2,531
Lot Size 7,405 Sqft
Acres 0.17
Lot Dimensions 65x113
Property Description
Hunter's Green - Village of Esprit! 3 bedrooms, 2.5 bathrooms, Wood Burning Fireplace, French doors to the Pavered and Screened Back Patio (new screens), and a Side Patio with Hot tub and a Two car garage along with a Huge backyard (65x113 lot)! Maintenance Free living in Esprit! Featuring Hardwood flooring all downstairs, Upgraded Kitchen with Stainless Steel appliances, Quartz Counter tops, Inset Kitchen lighting, New Fixtures in the Living Room and Dining Room, New carpet upstairs for the hallway and guest bedrooms, New Hardwood Flooring in the Master Bedroom, Upgraded Master Bathroom with Travertine Tile, tub soaker and double vanities and including a large walk-in closet with built-ins, then two spacious guest bedrooms, AC is one year old, (Hot Tub stays) Roof 2007. Don't miss out on this amazing golf course community, 17 har tru tennis courts (for an additional fee). In the back of Hunter's green and available to all of the residents are pickle ball and tennis courts, playground, picnic area, baseball field, soccer field and dog park.
Location
State FL
County Hillsborough
Community Hunters Green Prcl 17B Phas
Zoning PD-A
Rooms
Other Rooms Formal Dining Room Separate, Formal Living Room Separate, Great Room, Storage Rooms
Interior
Interior Features Ceiling Fans(s), High Ceilings, Kitchen/Family Room Combo, Living Room/Dining Room Combo, Master Bedroom Upstairs, Open Floorplan, Solid Wood Cabinets, Stone Counters, Thermostat Attic Fan, Walk-In Closet(s), Window Treatments
Heating Central
Cooling Central Air
Flooring Carpet, Tile, Wood
Fireplaces Type Wood Burning
Furnishings Unfurnished
Fireplace true
Appliance Dishwasher, Dryer, Microwave, Range, Range Hood, Refrigerator, Washer
Laundry Laundry Closet
Exterior
Exterior Feature Irrigation System
Parking Features Driveway
Garage Spaces 2.0
Community Features Deed Restrictions, Gated, Golf Carts OK, Park, Playground, Sidewalks, Tennis Courts
Utilities Available Cable Available, Cable Connected, Electricity Available, Electricity Connected, Sewer Available, Sewer Connected, Water Available, Water Connected
Amenities Available Fence Restrictions, Gated, Pickleball Court(s), Playground, Tennis Court(s), Vehicle Restrictions
Roof Type Shingle
Porch Front Porch
Attached Garage true
Garage true
Private Pool No
Building
Lot Description Sidewalk, Paved
Story 2
Entry Level Two
Foundation Slab
Lot Size Range 0 to less than 1/4
Sewer Public Sewer
Water Public
Architectural Style Florida
Structure Type Block, Stucco
New Construction false
Construction Status Inspections
Schools
Elementary Schools Hunter'S Green-Hb
Middle Schools Benito-Hb
High Schools Wharton-Hb
Others
Pets Allowed Breed Restrictions, Yes
HOA Fee Include Guard - 24 Hour, Recreational Facilities
Senior Community No
Ownership Fee Simple
Monthly Total Fees $126
Acceptable Financing Cash, Conventional
Membership Fee Required Required
Listing Terms Cash, Conventional
Special Listing Condition None
Read Less

© 2024 My Florida Regional MLS DBA Stellar MLS. All Rights Reserved.
Bought with MIHARA & ASSOCIATES INC.
GET MORE INFORMATION




