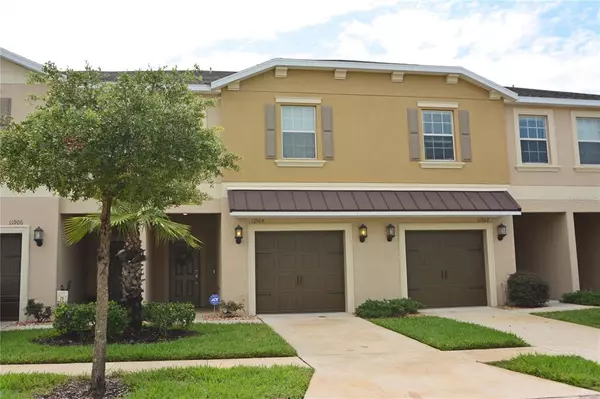For more information regarding the value of a property, please contact us for a free consultation.
11904 GREENGATE DR Hudson, FL 34669
Want to know what your home might be worth? Contact us for a FREE valuation!

Our team is ready to help you sell your home for the highest possible price ASAP
Key Details
Sold Price $264,000
Property Type Townhouse
Sub Type Townhouse
Listing Status Sold
Purchase Type For Sale
Square Footage 1,666 sqft
Price per Sqft $158
Subdivision Verandah Twnhms
MLS Listing ID T3381067
Sold Date 08/12/22
Bedrooms 3
Full Baths 2
Half Baths 1
Construction Status Financing
HOA Fees $190/mo
HOA Y/N Yes
Originating Board Stellar MLS
Year Built 2014
Annual Tax Amount $3,185
Lot Size 1,742 Sqft
Acres 0.04
Property Description
Conservation view townhome in The Verandahs located in Hudson with 3 bedrooms, 2 and a half baths, plus 1-car garage is ready for a new owner. The townhome has an open floor plan with a half bath located on the first floor. The kitchen with its 42” cabinets, granite counters, stainless steel appliances, and plenty of countertop space make meal preparation a breeze. The entire first floor is tiled for easy cleaning and there is plenty of storage for belongings. Upstairs the loft space allows for extra room for a desk or seating area. The master bedroom with its pond view is generously sized as is the walk-in closet which is almost the size of another bedroom. The master bath has dual sinks and a walk-in shower. The back patio has a pond view and a screened-in lanai-covered area, perfect for the morning cup of coffee, and a fenced-in area all with brick pavers. The secured community pool has plenty of space, chairs, tables with umbrellas, and restrooms. The townhome has an in-wall pest system. I-589/Veterans Expy allowing easy access to Tampa and St Pete/Clearwater is less than 2.5 miles away. Tenant in place until 6/30/2023. The way the townhome has been maintained along with the location, floorplan, and community has made this townhome easy to lease.
Location
State FL
County Pasco
Community Verandah Twnhms
Zoning MPUD
Interior
Interior Features Ceiling Fans(s), In Wall Pest System, Living Room/Dining Room Combo, Master Bedroom Upstairs, Open Floorplan, Solid Surface Counters, Walk-In Closet(s), Window Treatments
Heating Central, Electric
Cooling Central Air
Flooring Carpet, Tile
Fireplace false
Appliance Dishwasher, Disposal, Dryer, Electric Water Heater, Microwave, Range, Refrigerator, Washer
Exterior
Exterior Feature Rain Gutters
Garage Spaces 1.0
Community Features Association Recreation - Owned, Buyer Approval Required, Community Mailbox, Deed Restrictions, Fitness Center, Pool, Sidewalks
Utilities Available BB/HS Internet Available, Cable Available, Cable Connected, Electricity Connected, Phone Available, Public, Sewer Connected, Underground Utilities, Water Connected
View Y/N 1
Roof Type Shingle
Attached Garage true
Garage true
Private Pool No
Building
Story 2
Entry Level Two
Foundation Slab
Lot Size Range 0 to less than 1/4
Sewer Public Sewer
Water Public
Structure Type Block, Stucco
New Construction false
Construction Status Financing
Others
Pets Allowed Number Limit
HOA Fee Include Pool, Escrow Reserves Fund, Maintenance Grounds, Management, Pool, Sewer, Trash, Water
Senior Community No
Ownership Fee Simple
Monthly Total Fees $190
Acceptable Financing Cash, Conventional
Membership Fee Required Required
Listing Terms Cash, Conventional
Num of Pet 3
Special Listing Condition None
Read Less

© 2024 My Florida Regional MLS DBA Stellar MLS. All Rights Reserved.
Bought with FUTURE HOME REALTY INC
GET MORE INFORMATION




